According to an environmental document that was published in April 2014, Eleven 10 West consists of a dense residential project, and the prospective project is located at the intersection of Town and Country Road & Lawson Way (1100 Town and Country Road). The project proponent is The Picerne Group. The site currently has an existing office tower that is 16 stories tall and was built as Phase I back in the late 1980's. There is also an existing eight story parking structure. The residential project is considered Phase II and would be located west of the existing office tower and parking structure.
Project Location:
The type of residential units described in the document includes studio, 1 bedroom, and 2 bedroom units. Amenities include leasing/mail areas, club room, fitness center, three interior courtyards (one will have a pool), and pool restroom.
For more information about this project check out the entire document here.
Rendering (Source: : http://www.cityoforange.org/civicax/filebank/blobdload.aspx?BlobID=14224)
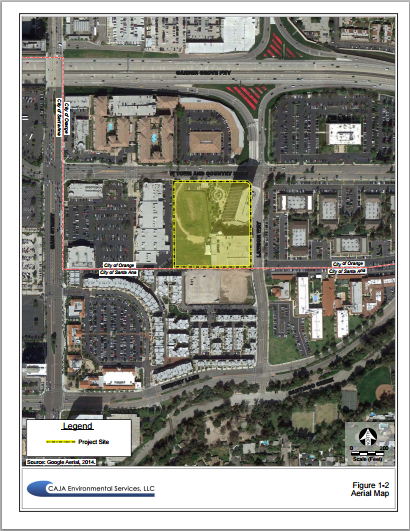
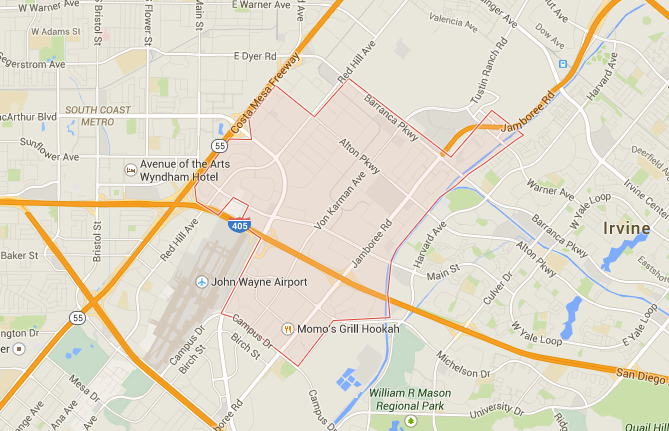
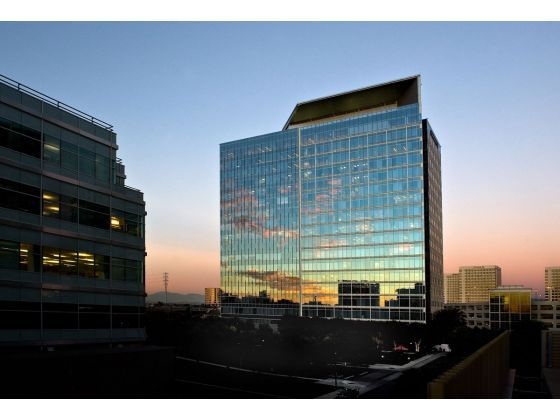
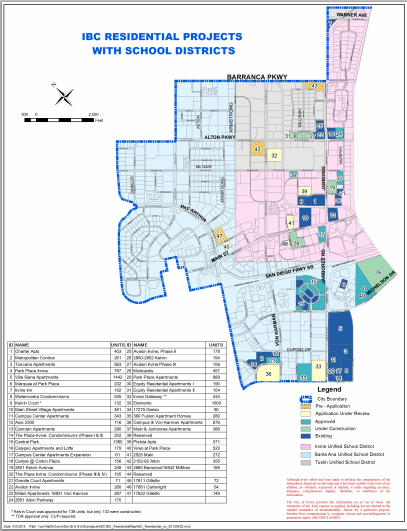
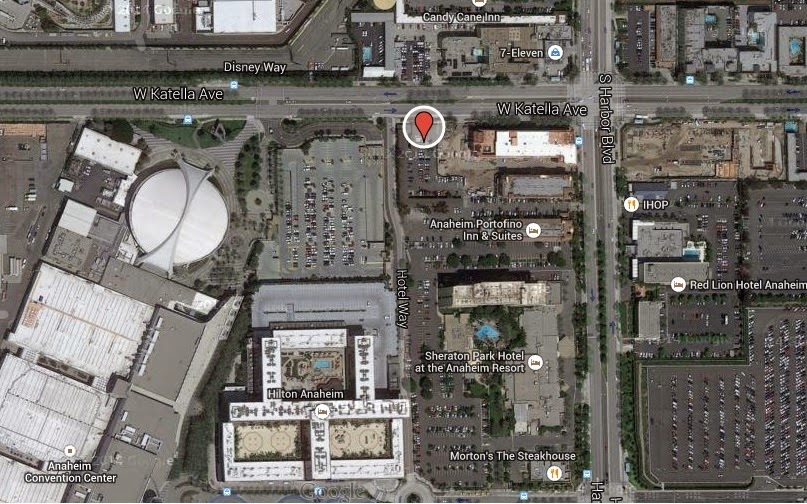
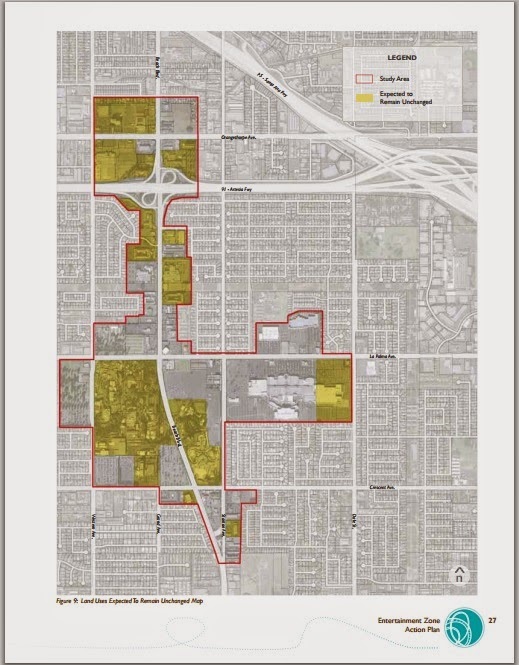
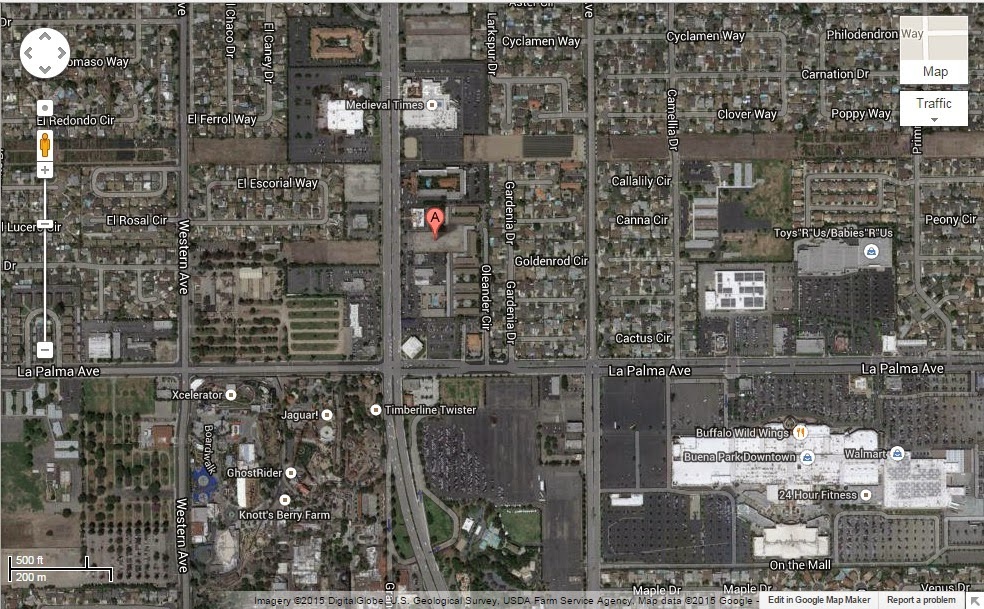
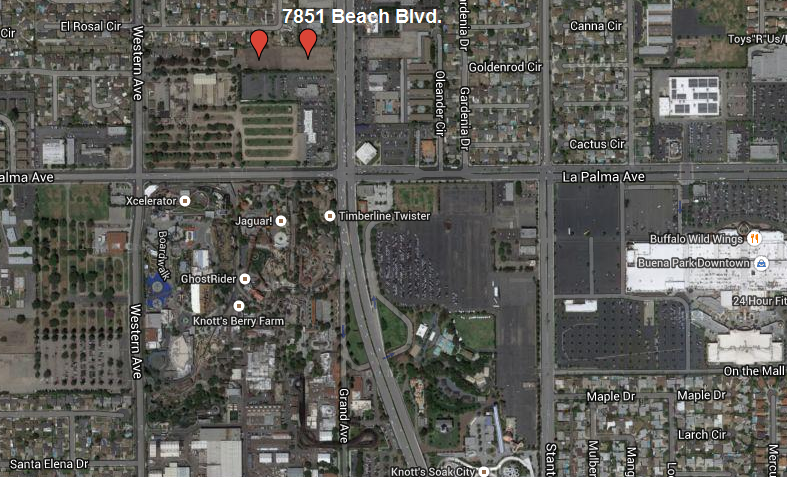
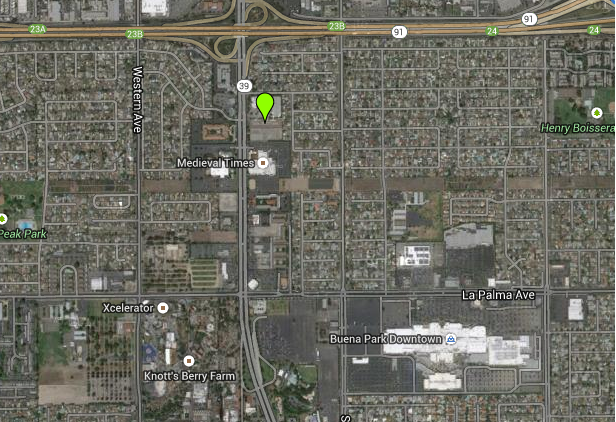
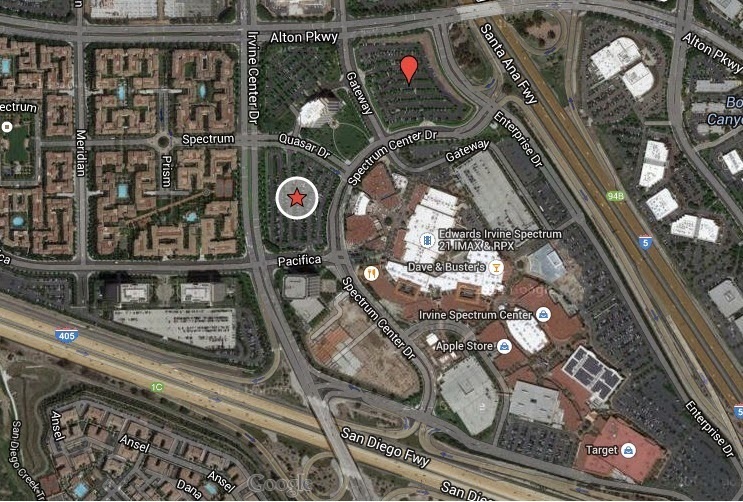
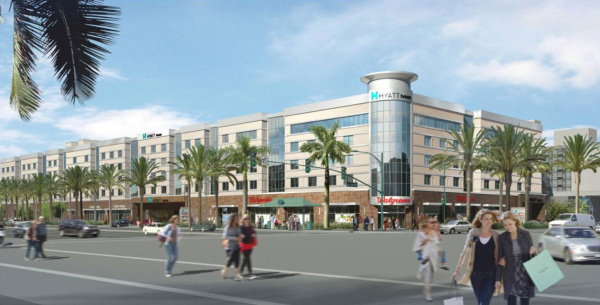
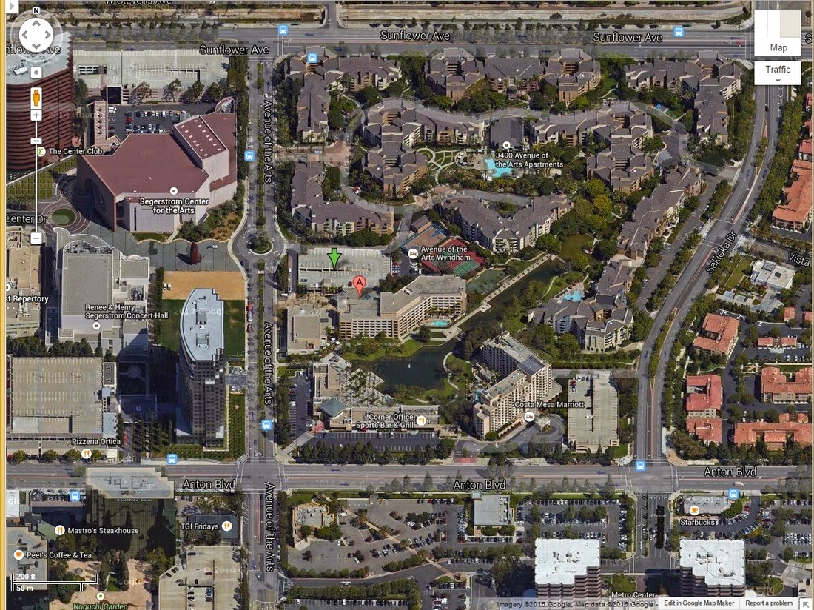
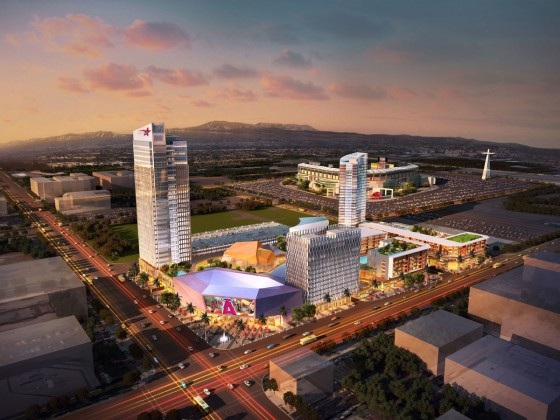
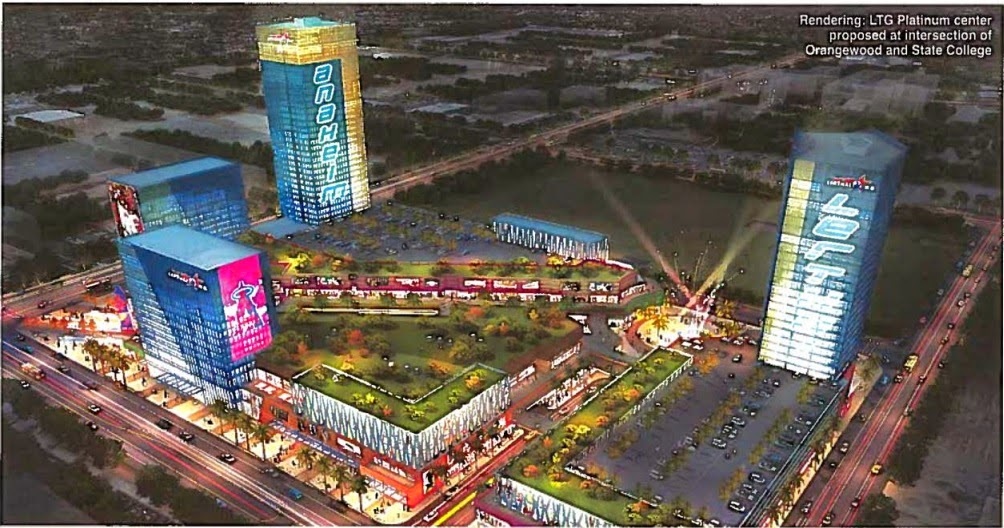
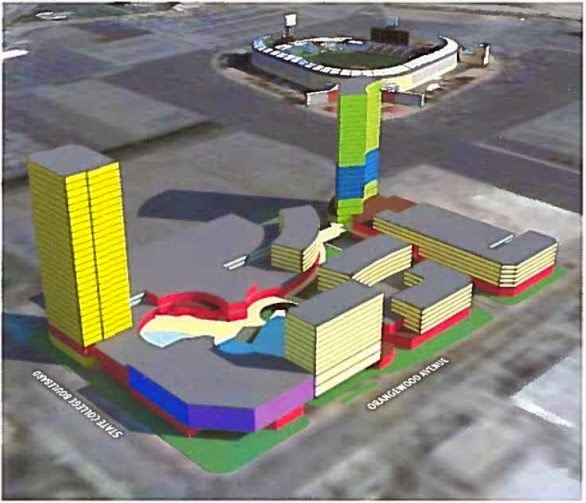
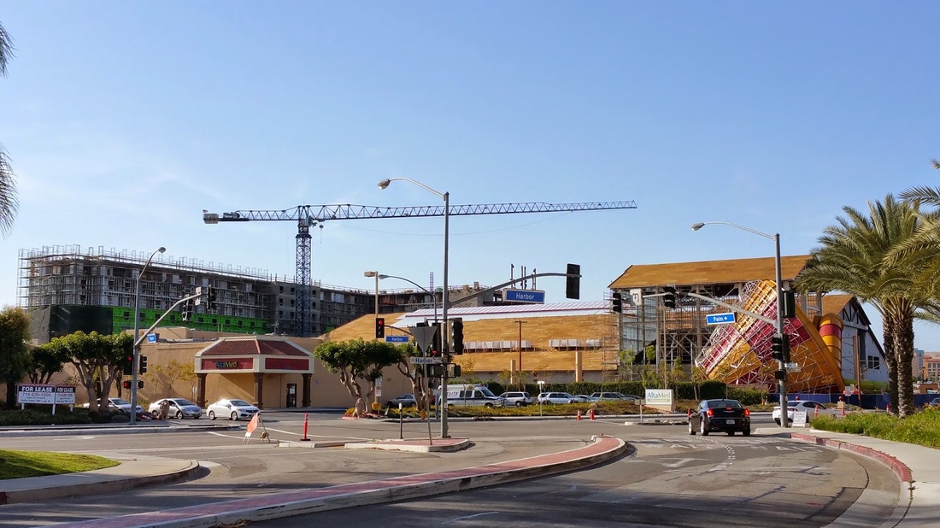
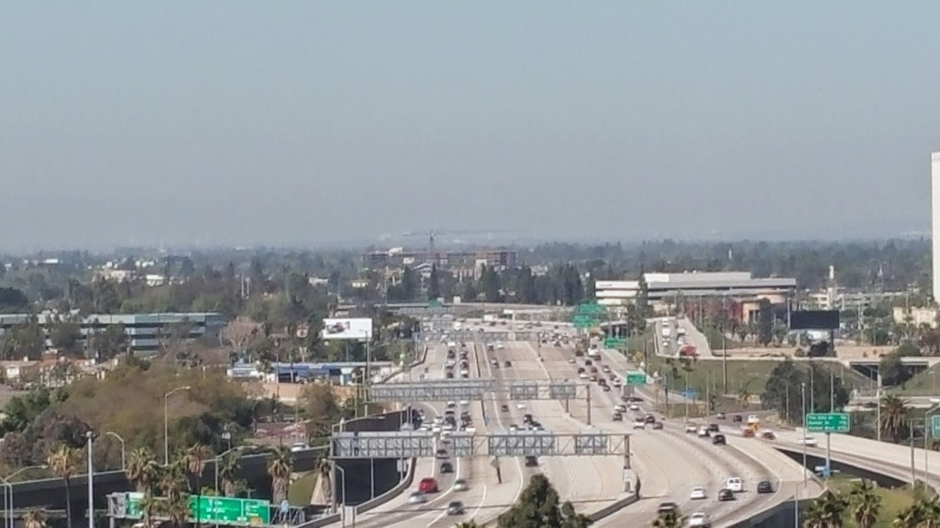
 RSS Feed
RSS Feed
