Based on a prior City of Westminster document, a previous developer gained approval to build 37 live/work units on a 1.83 acre site at 6302 Maple Avenue. The previous developer decided to go in the process of selling the land to The Olsen Company. The new developer plans to continue the plan, with slight proposed changes, to build the live/work units. According to the document, the changes pertained to the architectural style where the previous developer chose modern with a flat roof, whereas The Olsen Company proposes Spanish architectural style with pitched roofs. Another proposed change pertains to the amount of bedrooms. For more information check out the June 3, 2015 Planning Commission Agenda Item report pertaining to this project: http://www.westminster-ca.gov/civicax/filebank/blobdload.aspx?BlobID=10327
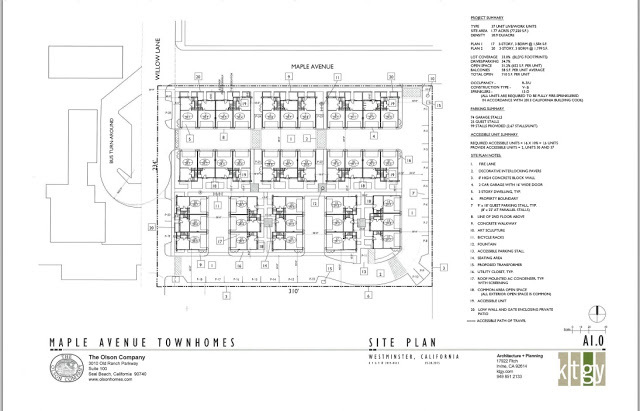
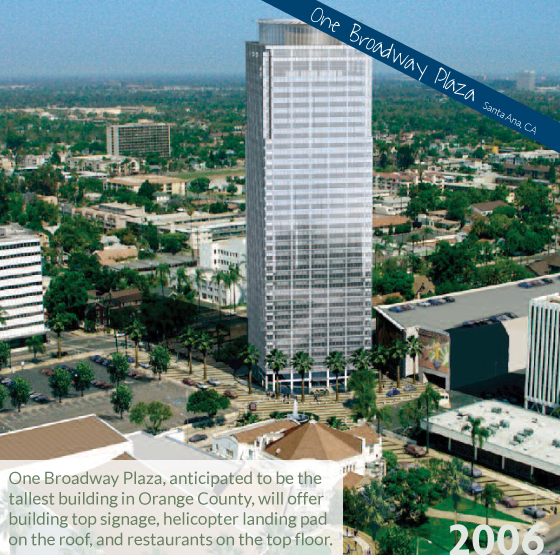
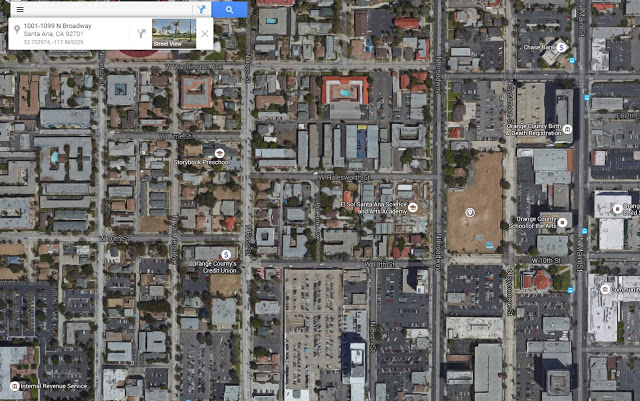
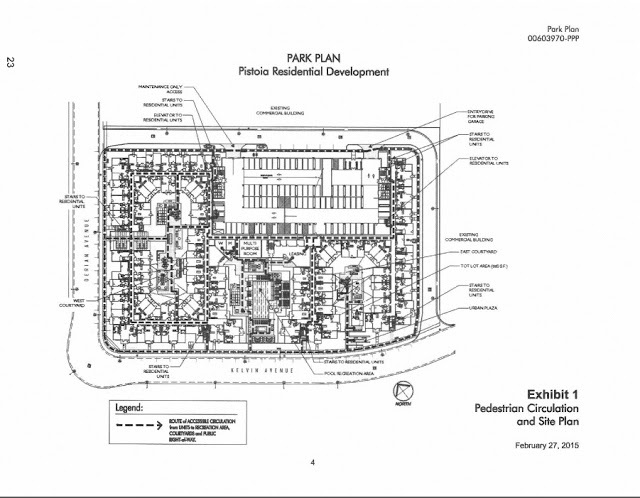
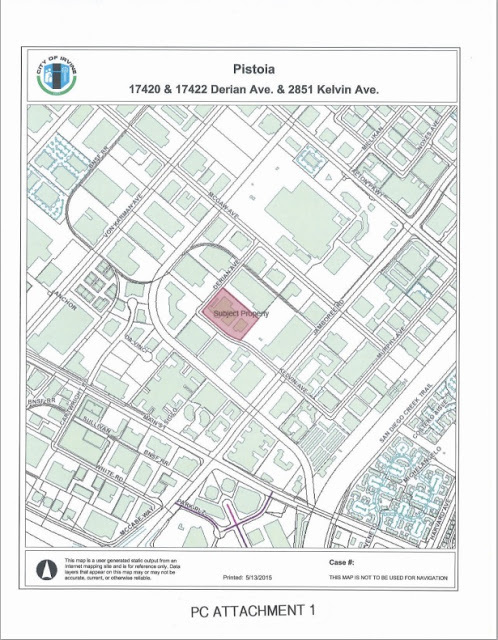
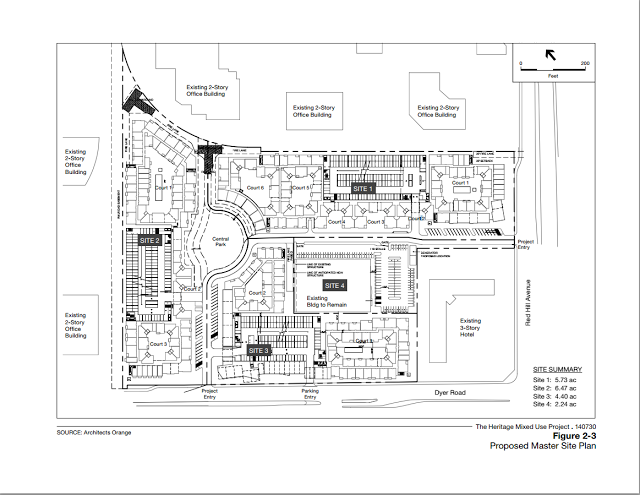
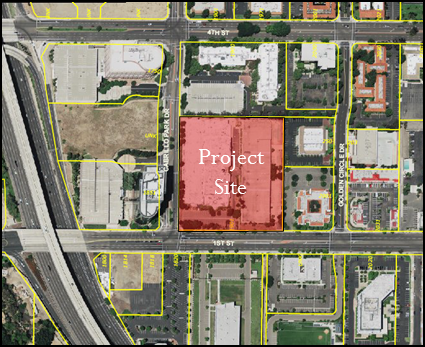
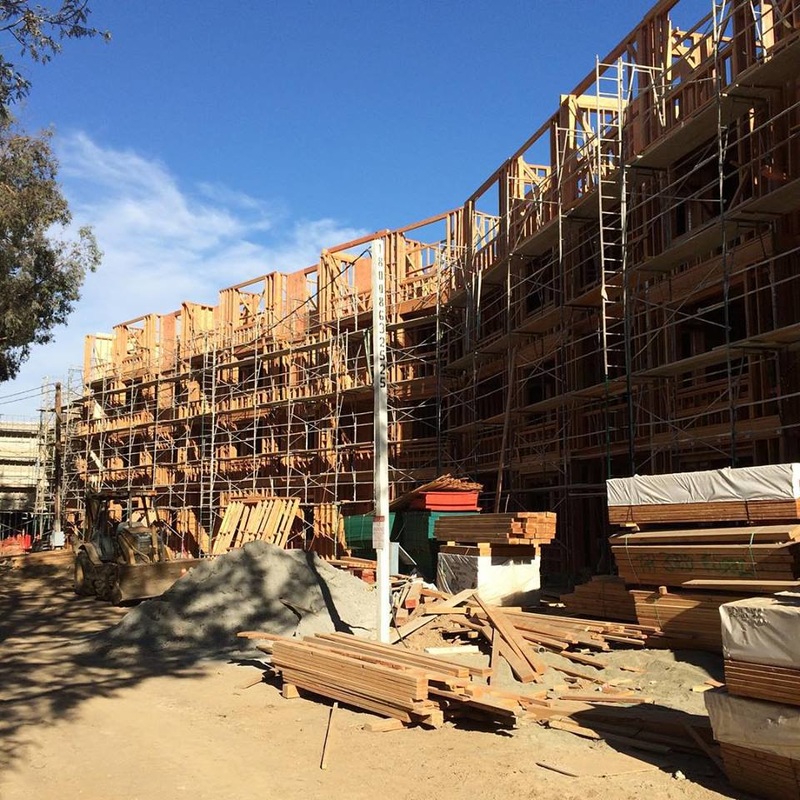
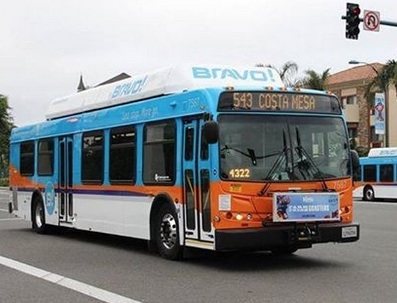
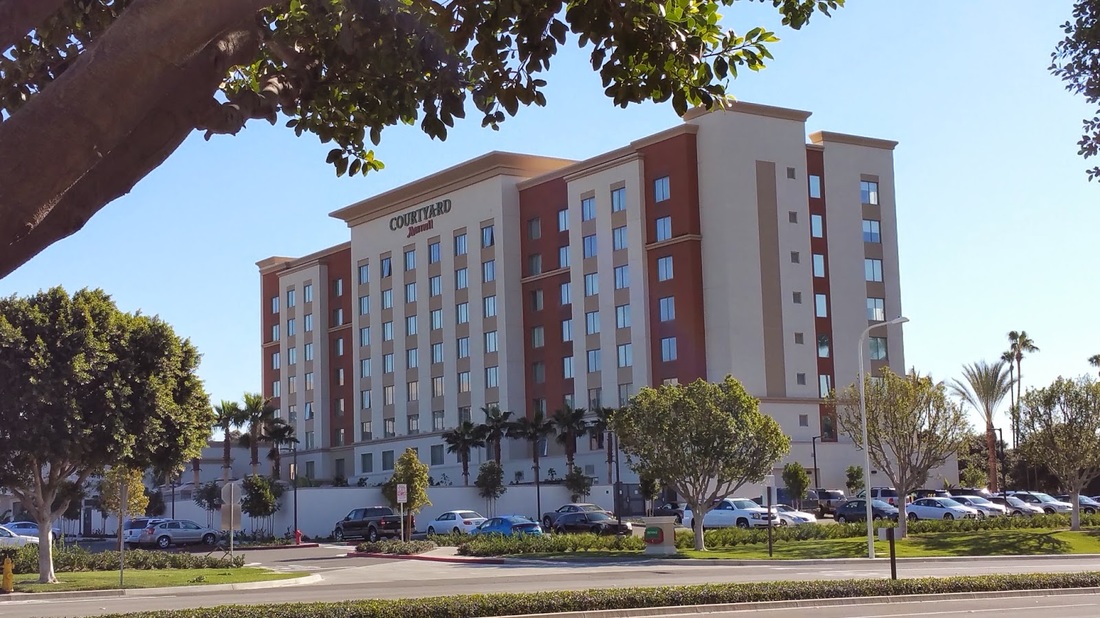
 RSS Feed
RSS Feed
