The proposed Koll Center Residences Project is located in the City of Newport Beach consisting of about 12.56 acres bounded by Birch Street and Von Karman Avenue.
|
By: Chad Kim
The proposed Koll Center Residences Project is located in the City of Newport Beach consisting of about 12.56 acres bounded by Birch Street and Von Karman Avenue.
Comments
By: Chad Kim
LAOCDB reported about the Museum House project back in late February which can be accessed here: http://www.laocdb.com/oc-development-news/museum-house-proposed-26-story-condominium-tower-in-newport-beach Here is an excerpt from the previous article: "The Museum House project is located in Newport Beach's Newport Center/Fashion Island area and the address is 850 San Clemente Drive. The developer, Related California Urban Housing, LLC. (Related), is proposing to construct a 26 story condominium tower consisting of 100 condominium residential units. The proposed 26 story tower will stand 295 feet tall with another 20 feet for "...mechanical equipment and elevator overruns." (p. 9). This will make the total height of the tower 315 feet tall. According to the OC Register, the 520 Newport Center Drive tower from the Irvine Company is 315 feet tall. This tower is located within the Newport Center area and the proposed tower would be of equal height with the tallest tower in Newport Center area."...
By: Chad Kim
The Residences at Newport Place is a proposed mixed use project located in Newport Beach where the project site is 5.70 acres. The project site is bordered by Dove Street, Scott Drive, Corinthian Way, and Martingale Way.
By: Chad Kim
150 Newport Center is located in the City of Newport Beach. The proposed development is located south of Fashion Island and the developer is Newport Center Anacapa Associates, LLC. The proposed project consists of a 7 story residential mid-rise and the project site is 1.26 acre.
By: Chad Kim
The Museum House project is located in Newport Beach's Newport Center/Fashion Island area and the address is 850 San Clemente Drive. The developer, Related California Urban Housing, LLC. (Related), is proposing to construct a 26 story condominium tower consisting of 100 condominium residential units. By: Chad Kim
A prior segment was written on the upcoming Uptown Newport Village project located in Newport Beach at Jamboree Road and Fairchild Road. See below for picture and video updates. By: Chad Kim The upcoming Uptown Newport Village project, by Shopoff Group, will be a mixed use project located in the City of Newport Beach at the intersection of Jamboree Road and Fairchild Road. The project site is located next to Google (South of the project site). According to an Los Angeles Times article, Uptown Newport Village will be built as a walkable neighborhood that will include high-end residential, as well as, retail, two 1 acre parks accessible to the public, restaurants. Prior, the site was home to two industrial buildings that will be replaced by the upcoming project. The project will consist of two phases. Phase one entails a total of an estimated 575 residential units (tallest at 5 stories) which will include townhomes, condominiums, and apartments. However, according to an environmental document for this project, phase one may entail a total of about 680 residential units. The Los Angeles Times article further states, the Shopoff Group will team up with Picerne Group to construct 483 high-end apartments on a portion of the project site (5 acres). The rest of the land that makes up phase one will be sold to another developer to construct the high-end condonimiums and townhomes. The total cost of phase one will be $225 million. At the time the Los Angeles Times article was published, the author of the article stated the demolition of the first industrial building began. The second industrial building, currently occupied by TowerJazz, has a lease in the building till 2017 and there is potential that they may be able to stay till 2027. The site of the second industrial building is the future site of phase two which will be sold to another interested developer. One possible developer is interested in building a senior high-end condo high rise. With both phases, there could be a total of 1,244 residential units, and of those units, 184 residential units would be set aside as affordable housing. According to an environmental document for this project, the total retail will be 11,500 square feet and is a part of phase one. The first acre park will be built as part of phase one and the remaining one acre park will be built under phase two. Phase two will entail a total of 564 residential units. Building heights will range from 30 feet to 75 feet, and the second phase's potential residential high rise buildings may be up to 150 feet tall (13 stories; Source). Map of Project Site: Source: http://www.newportbeachca.gov/pln/CEQA_REVIEW/Uptown%20Newport/NOP-IS/02_Initial%20Study-December%202011.pdf Site Plan/Phasing Plan Map: Rendering: Pictures taken: 04/11/2015 |
Advertisement:Category by City:
All
Archives
January 2017
|
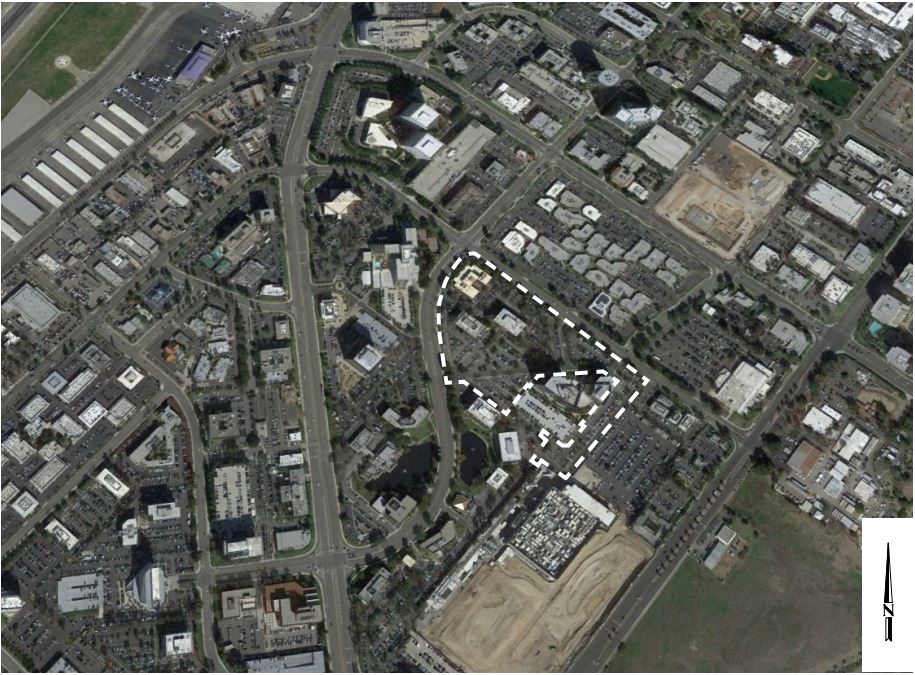
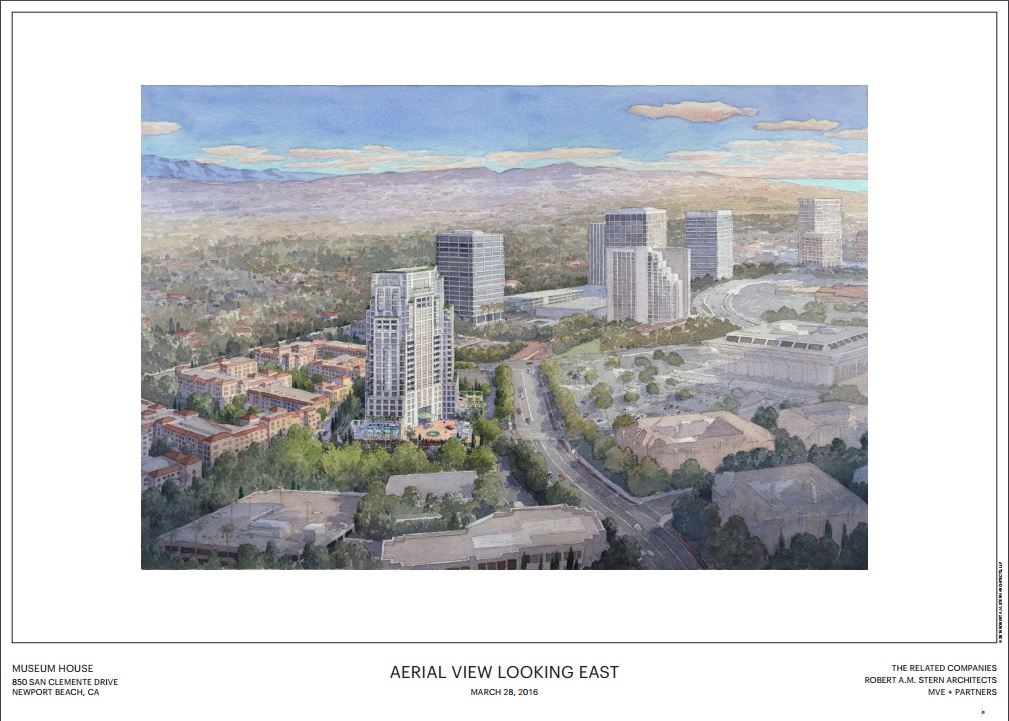
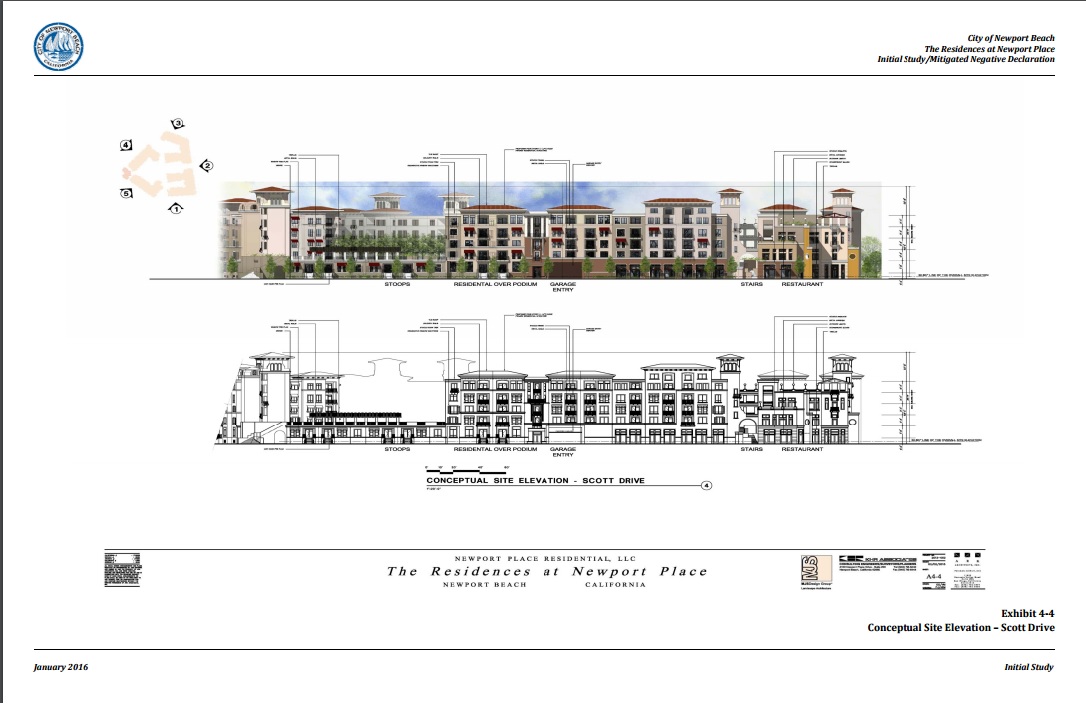
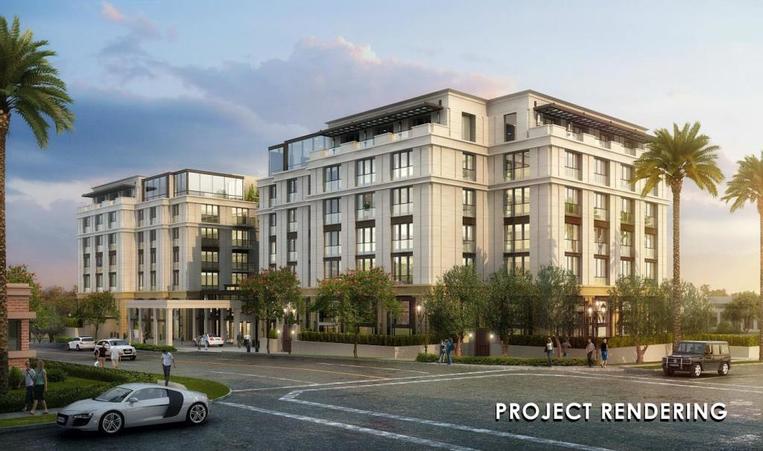
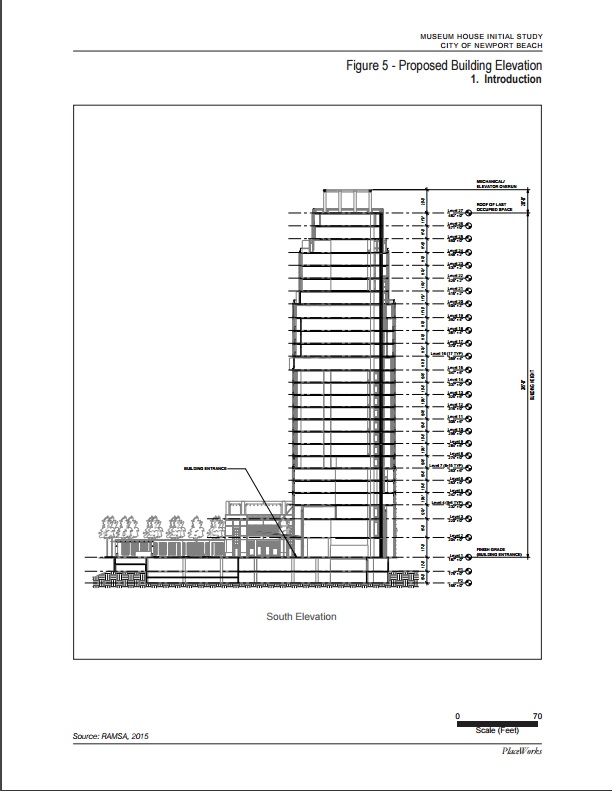
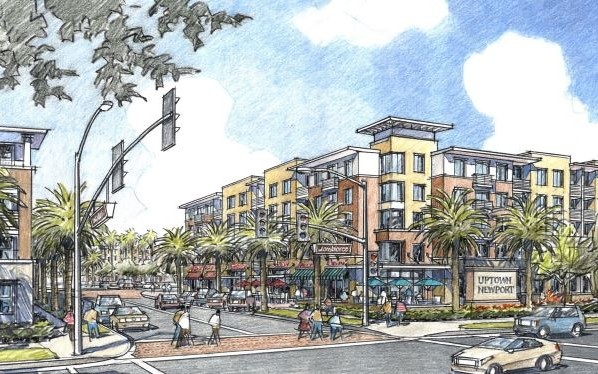
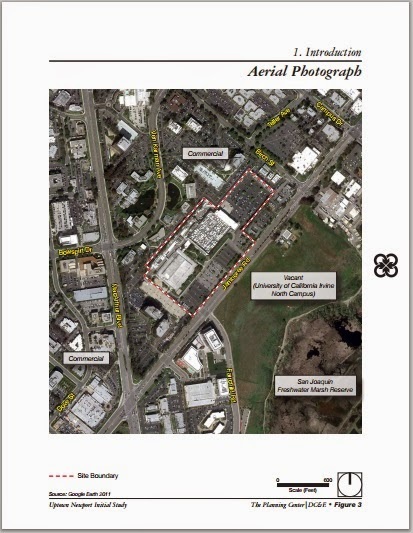
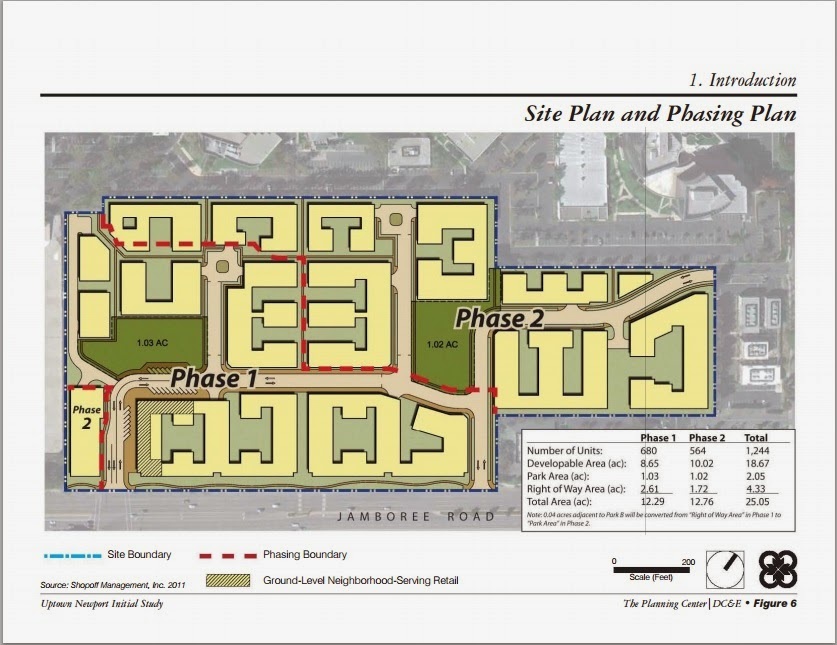
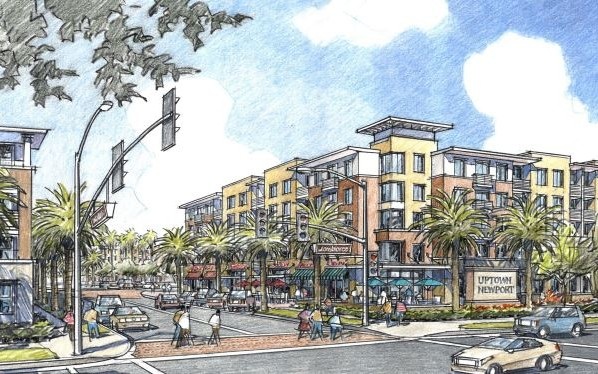
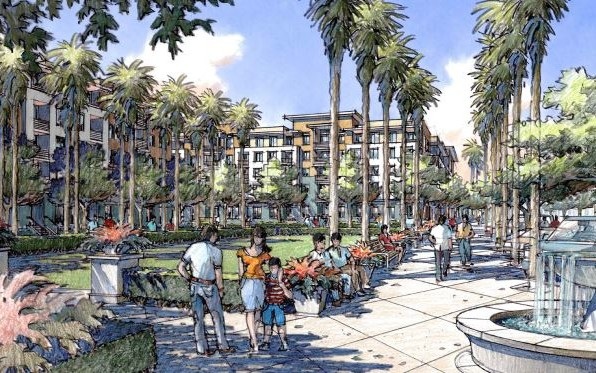
 RSS Feed
RSS Feed
