|
By: Chad Kim
This is an update to a previous article about the Eleven 10 West project in the City of Orange. Here is an excerpt from the previous article: "The document further states the portion that makes up Phase II is about 2.76 acres and will consist of a podium style building where four floors of residential units (Totals 260 residential units) will sit on top of parking levels. The total levels of parking is 2.5 (Total of 502 parking spaces), where one level is above ground, while the other 1.5 levels will be below ground. Overall, the building will be five stories tall reaching a height of 63.5 feet. " Dense Development News Update in (One Broadway Plaza) Santa Ana, Anaheim, Orange, and Laguna Niguel11/19/2015 By: Chad Kim Since the last update, there has been several new development updates in the cities of Santa Ana, Orange, Anaheim, and Laguna Niguel. Further updates for each individual project forthcoming. One Broadway Plaza: Foundation only permit issued on 09/08/2015: From the City of Santa Ana's Planning webpage's "Search Plan Check Status", details about One Broadway Plaza (1001 N Broadway) can be found. The developer applied for a foundation only permit back in 05/05/2015. Further detail shows the permit was issued back in 09/08/2015. Under the "Building Permit History" tab under Permit # 10184972 and in the "Description of Work" states: "CODE UPDATE REVIEW FOR 2013 CBC-FOUNDATION ONLY for 37-story office tower. Scope of the work is limited to: installing the APG (Auger Pressure Grouted) piles and mat/pile cap only. NOTE: Basement wall is not covered under this building permit." More details to come. Rendering of One Broadway Plaza: Source: http://www.voitco.com/40th-anniversary/_images/_2000s/2006-2.png Development Activity at Eleven 10 West (260 residential units) in City of Orange (Click for prior post: http://www.laocdb.com/oc-development-news/orange-planned-eleven-10-west) Rendering (Source): Update: Picture taken: 12/07/2015 There was previously a small one story building with a parking lot which has now been demolished. Fencing is now placed. Source: Google Maps The above satellite map shows an older picture of the area. The red circle indicates where the small building used to be. Anaheim Platinum Triangle Project "The George" Broke Ground: According to the Development Status document from the City of Anaheim, this particular project is allowed up to 341 residential units. Orange County Dense Developments passed by the site recently and saw activity. Additionally, the project's website is live: http://www.livethegeorge.com/ . Pictures to come soon. From Project's website: Laguna Niguel: Picerne and Gateway Village Mixed Use are under construction: According to the City of Laguna Niguel's Major Development Activity Gateway Area project updates, the Picerne and Gateway Village Mixed Use projects are now under construction. From the document describes: Picerne entails 425 apartment units where as the Gateway Village Mixed Use entails 351 apartment units with total of 5,900 sq. ft. of retail space. Forbes Rd. Apartment (Blackwood) project was approved by the Planning Commission in October 2015. This project entails 300 apartment units with 10 commercial flex-space units. Rendering of Picerne: Pictures forthcoming. By: Chad Kim For those not familiar with the Uptown Orange Apartments project located in the City of Orange, check out the prior post here: http://www.laocdb.com/oc-development-news/orange-planned-uptown-orange-apartments Pictures taken: 05/26/2015 By: Chad Kim For those not familiar with the Uptown Orange Apartments project, check out the prior post here: http://www.laocdb.com/oc-development-news/orange-planned-uptown-orange-apartments Pictures taken: 05/02/2015 By: Chad Kim According to an environmental document that was published in April 2014, Eleven 10 West consists of a dense residential project, and the prospective project is located at the intersection of Town and Country Road & Lawson Way (1100 Town and Country Road). The project proponent is The Picerne Group. The site currently has an existing office tower that is 16 stories tall and was built as Phase I back in the late 1980's. There is also an existing eight story parking structure. The residential project is considered Phase II and would be located west of the existing office tower and parking structure. Project Location: The document further states the portion that makes up Phase II is about 2.76 acres and will consist of a podium style building where four floors of residential units (Totals 260 residential units) will sit on top of parking levels. The total levels of parking is 2.5 (Total of 502 parking spaces), where one level is above ground, while the other 1.5 levels will be below ground. Overall, the building will be five stories tall reaching a height of 63.5 feet. The type of residential units described in the document includes studio, 1 bedroom, and 2 bedroom units. Amenities include leasing/mail areas, club room, fitness center, three interior courtyards (one will have a pool), and pool restroom. For more information about this project check out the entire document here. Rendering (Source: : http://www.cityoforange.org/civicax/filebank/blobdload.aspx?BlobID=14224) By: Chad Kim
According to the environmental document (link), Uptown Orange Apartments is a proposed project by AMLI Residential and is located in the City of Orange. Looking at existing uses outside of the project site, south of the proposed project site is The Outlets at Orange, north is a Doubletree Hotel (approx 18 floors), east is UCI Medical Center, and west is an office building known as City Tower (20 floors; source) with a parking structure. The proposed project includes 334 multifamily apartment units that will wrap around two parking structures (568 parking spaces in 6 levels with 1 under ground; 494 parking spaces in 7 levels with 1 under ground and is for hotel use only). The project is required to accommodate the 494 parking spaces within the second parking structure (the proposed parking structure closest to the Doubletree Hotel and is for hotel use only) to the hotel due to an easement agreement with the hotel. The residential building component will be 4 stories tall (about 50 feet tall), and the parking structures will be about 55 feet tall. The types of residential apartment units include: studio/efficiency, one bedroom, two bedroom, three bedroom. To read more about this project, check out the environmental document (link). Site Location: |
Advertisement:Category by City:
All
Archives
January 2017
|
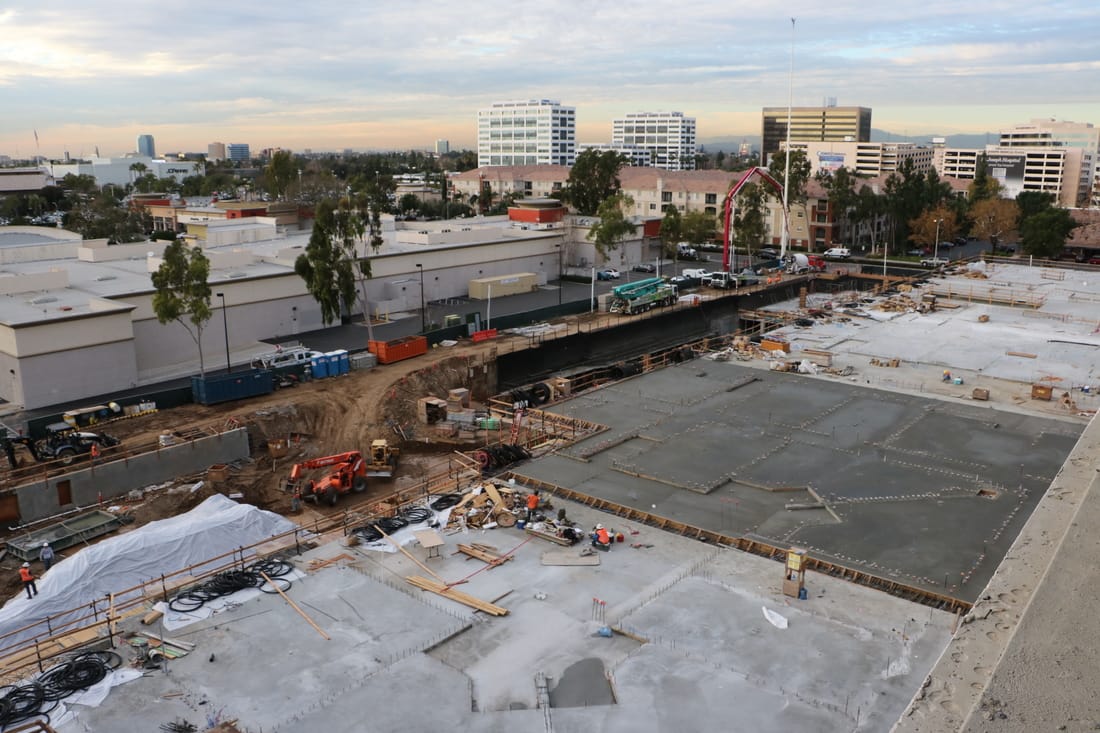
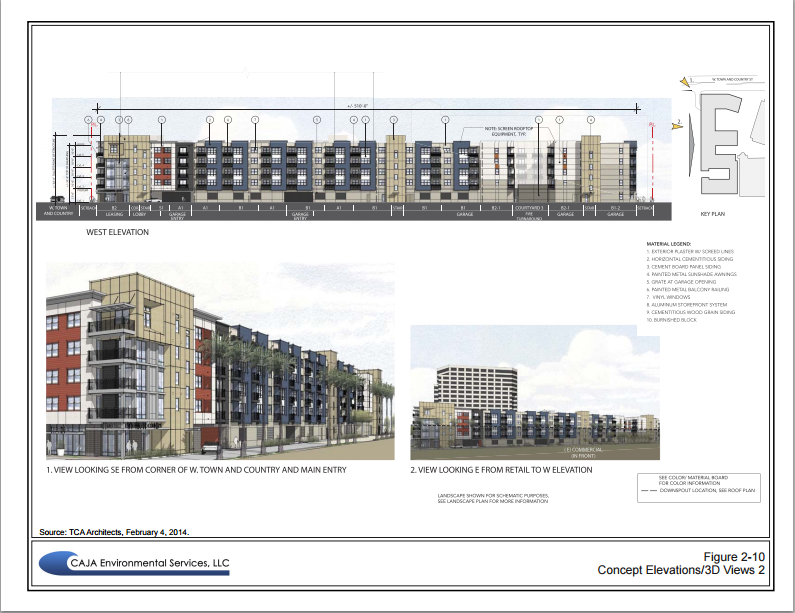
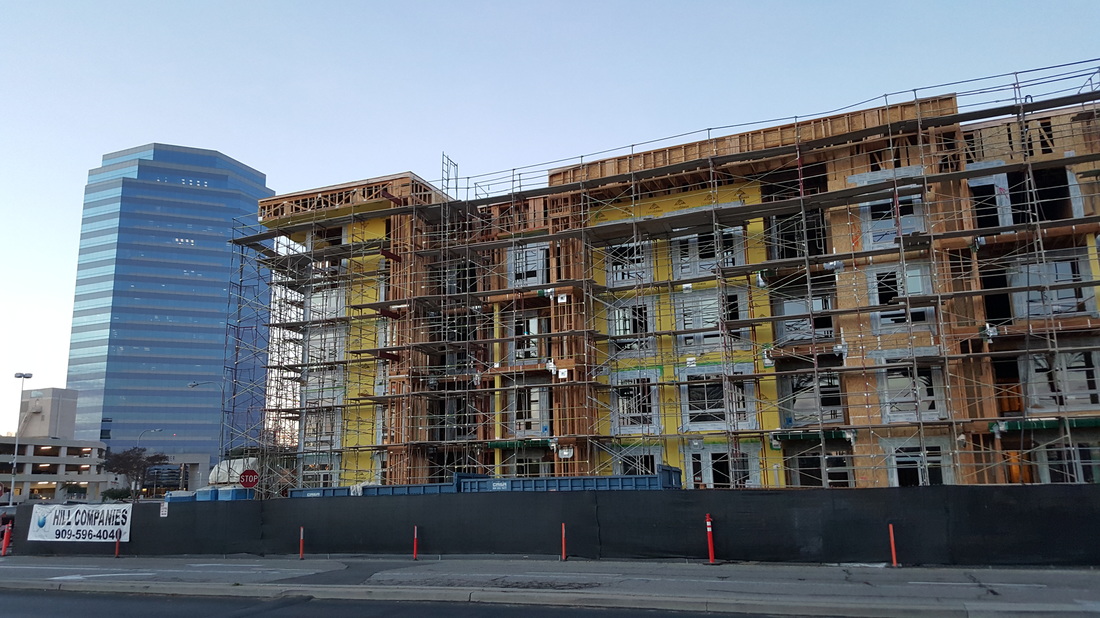
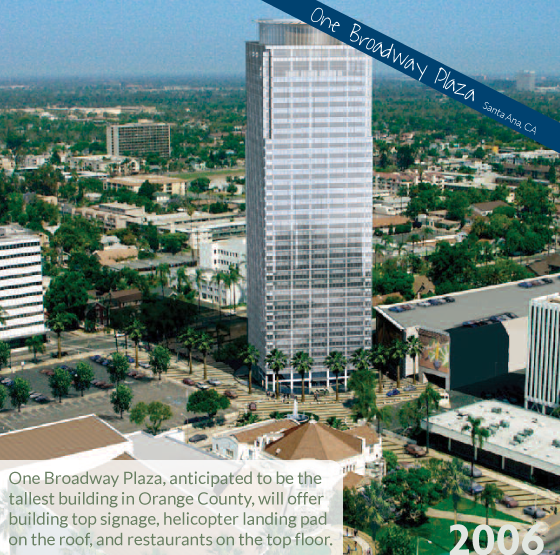
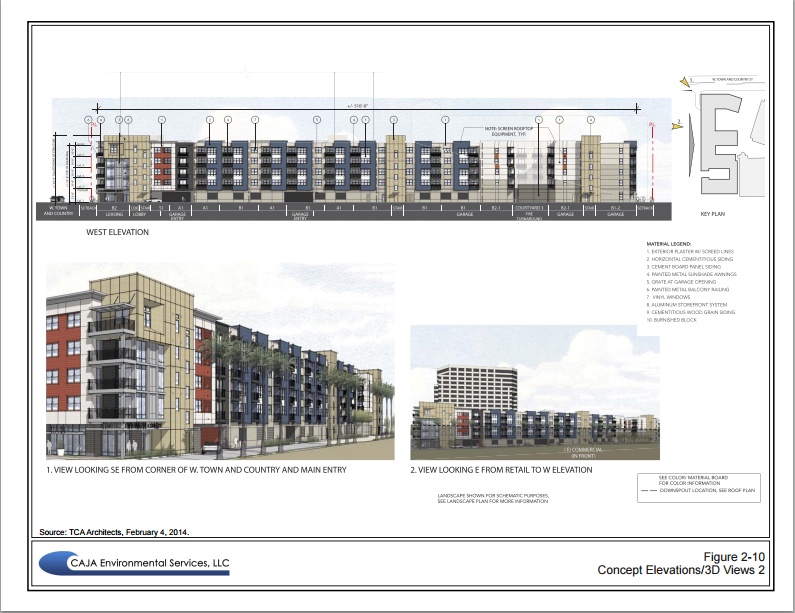
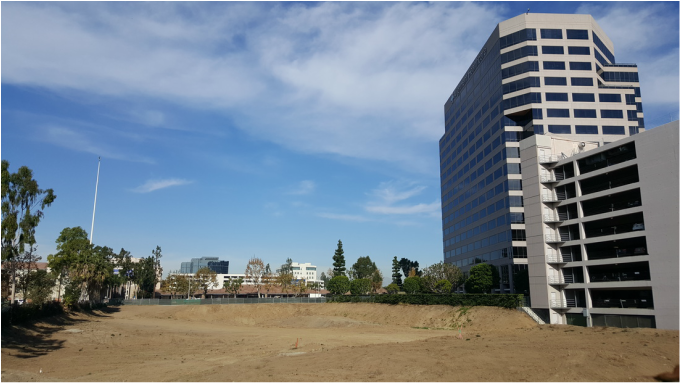
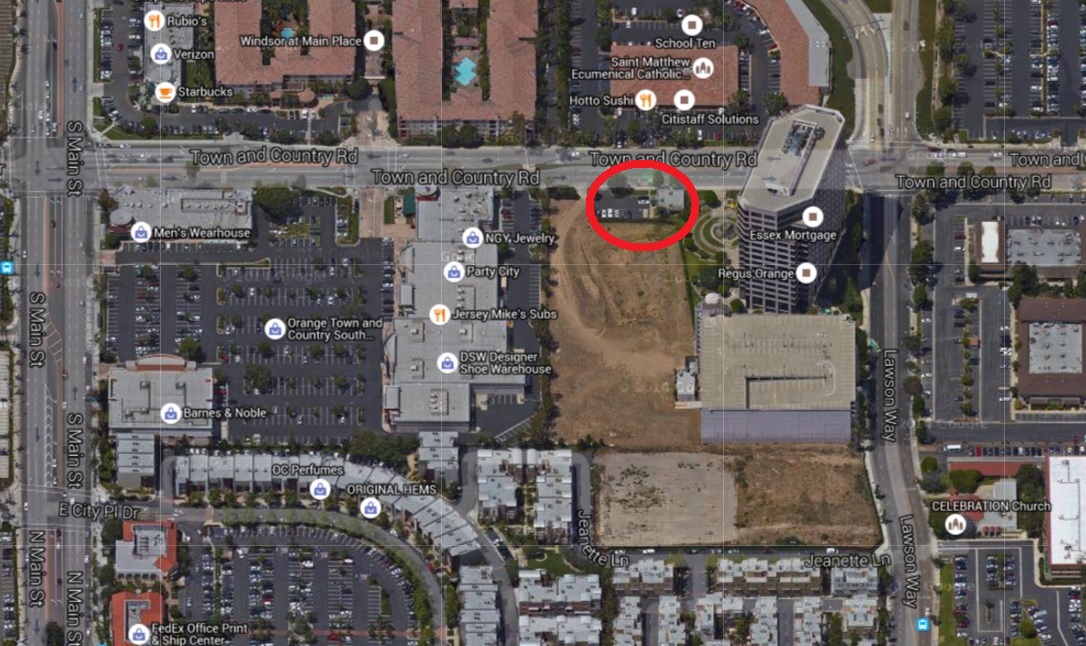
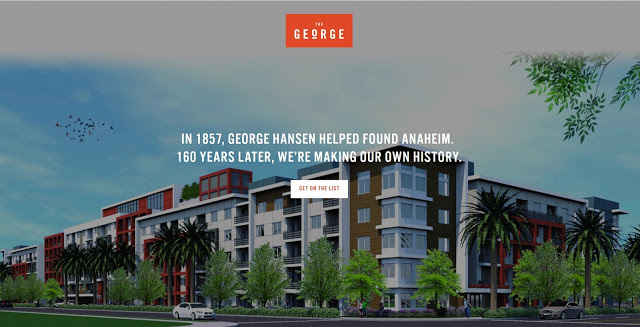
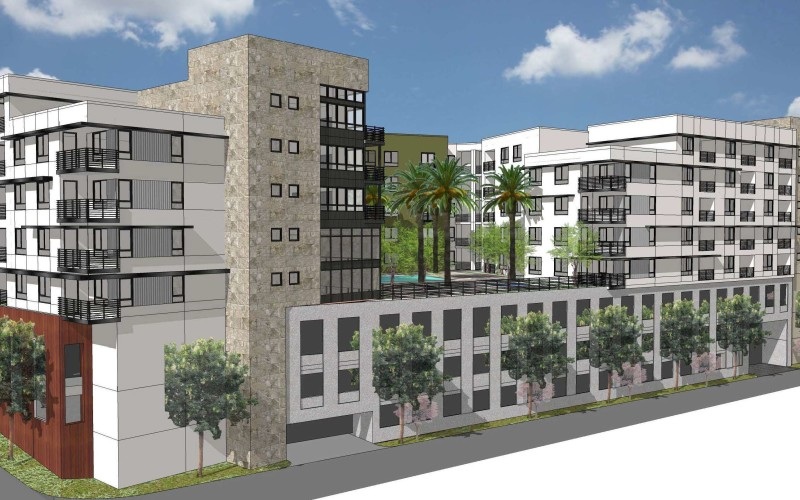
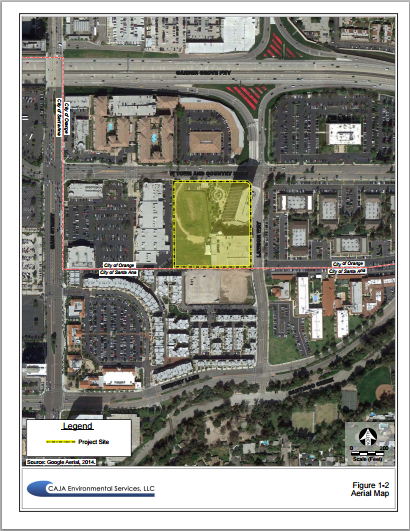
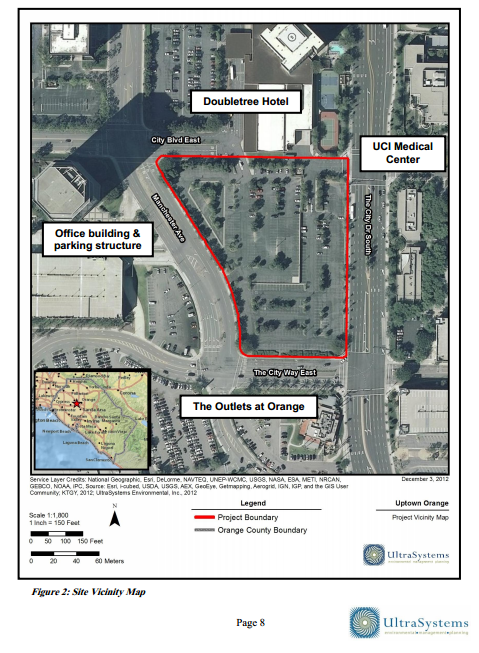
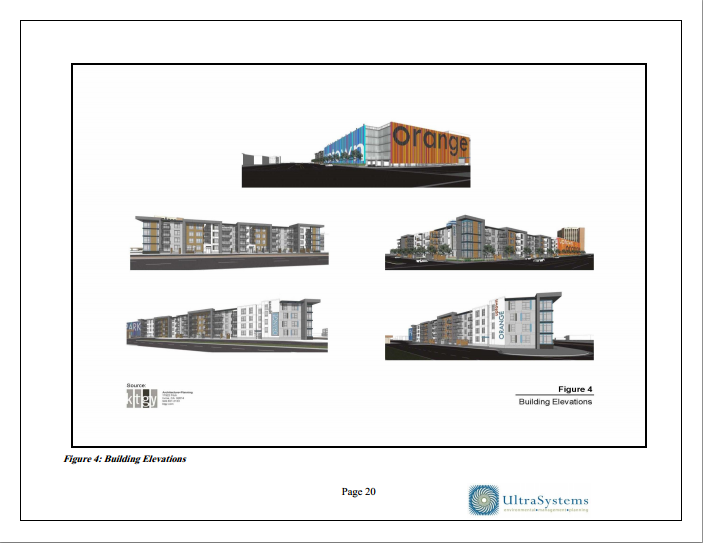
 RSS Feed
RSS Feed
