|
By: Chad Kim The Domain is a recently completed low-rise project located near the heart of Downtown Anaheim and the popular Anaheim Packing District. Developed by Brookfield Residential, the residential units consists of townhomes and flats that are for sale. According to Brookfield Residential's website, prices range from:
Source: http://brookfieldsocal.com/neighborhood/the-domain/ It appears that The Domain consists of two sites. From Google Streetview: As shown by Google Streetview, the Domain was still under construction on May 2014. This is the site that is bounded by Santa Ana Street, Anaheim Blvd., and Elm Street. Pictures taken: 12/13/2014 The following pictures are of the site that is bounded by Santa Ana Street, Anaheim Blvd., and Elm Street. By: Chad Kim According to the City of Laguna Niguel's website, the City's planning commission approved the first large residential project in the City's Gateway Specific Plan area in 2012. The project is called Career Lofts by United American Properties. The Career Lofts is located on Cabot Road not too far from the other large residential project on Crown Valley Pkwy. called Modera Crown Valley (See prior post on Modera Crown Valley here: link). Prior, the Career Lofts site used to be the site of Spoons/Black Angus. According to the City's website, the project will include 4 floors of residential units (97 one-bedroom units and 45 two-bedroom units) that is over two levels of parking. The site is near Costco and neighbors the existing six story office building. Career Lofts is 0.7 miles from the nearest train station which is the Laguna Niguel/Mission Viejo Metrolink Station. Rendering: By: Chad Kim For those not familiar with this project, check out the first post at this link: http://www.laocdb.com/oc-development-news/mission-viejo-andalucia Pictures taken: 12/20/2014 By: Chad Kim For those not familiar with this project, please check out the first blog post regarding this development at this link: http://www.laocdb.com/oc-development-news/december-05th-20151 Pictures taken: 12/20/2014 By: Chad Kim Before delving into the current developments going on in this district, a brief description about the history of Anaheim's Platinum Triangle is provided below. Platinum Triangle is a district created by the City of Anaheim (City) that is located in between the I-5 and the Santa Ana River (a little north of Katella Avenue and a little south of Orangewood Avenue) and the northern border is along a railroad ROW, but the closest street is Cerritos Avenue. Source: http://www.anaheim.net/departmentfolders/planning/PT/LocationMap.pdf Based on the boundaries of the map, the district includes popular landmarks such as Angel Stadium of Anaheim, Honda Center, and the recently completed Anaheim Regional Transportation Intermodal Center (ARTIC: Click here for recent blog post on ARTIC). The Platinum Triangle was envisioned as a district that would attempt to create a dense urban core that would be much resembled to a "Downtown". Picture taken: 12/13/2014 @ Broadway & Anaheim Above: "In 2003, the Anaheim City Council re-zoned The Platinum Triangle to allow for mixed-use developments. The resulting projects were envisioned to create the new "downtown of Orange County"" Accordingly, before the Great Recession, the district was planned to have several high rises and other mixed-use developments. After the Great Recession hit, many projects were put on hold. Recently, a development activity report was updated by the City (12/10/14) and indicates some of the pre-recession projects are coming back shedding their on-hold status and designated with "under construction". However, it is clear that some of the projects are coming back downsized than their original plan. The now under construction Platinum Gateway project was originally planned to include office spaces (a 12 floor high rise), a 5 story hotel, and retail spaces (RRM Design Group), but was jettisoned. The revised project now only includes residential of 399 dwelling units (this is a slight increase in the amount of residential dwelling units as it was previously 320 dwelling units) . As the development of Platinum Triangle is starting to get active again, the question remains on whether this district will realize a more modest version of the vision, or if the original plan of having high rises will ever come back. A map is provided below that is from the development activity report that illustrates the locations that are under construction (in yellow), completed (in blue), and approved (in green): Based off the map above, this blog post will report on the three sites that are under the status "under construction": 15. Platinum Gateway (399 Dwelling Units) Photos taken: 12/14/2014 8. Anaheim Apartment Communities (244 Dwelling Units) This appears to be a phase II as the completed Phase I included 92 Dwelling Units and 1,298 sq. ft. of commercial. 16. Gateway Apartment Homes Phase II (395 Dwelling Units) Developer: The Irvine Company By: Chad Kim Below is from a prior post (12/6/2014; http://orangecountydensedevelopment.blogspot.com/2014/12/fullerton-planned-orangefair.html) This planned project is located in the City of Fullerton at 1445 S. Lemon St. and the project applicant is Trammel Crow Residential. The project site is located on the Orangefair Shopping Center. According to the City's website (link), currently, the project site has an existing combined 9,900 sq. ft. that includes retail and parking spaces. With the planned project, this will remove the existing retail and parking spaces to construct two four story apartment buildings comprising of 323 apartment units. This project will also include two parking structures and improved landscaping of the southeast section of the Orangefair Shopping Center. Latest update from the City (September 2013) shows the project was approved by the Planning Commission and City Council. ------- Update (12/14/2014). Orange County Dense Development checked out the Orangefair Multifamily Development site and found a Trammel Crow Residential Trailer and a construction sign from Maple Construction. Additionally, the existing building that used to be a Brazilian BBQ restaurant (Amazon Brazilian B.B.Q Buffet) has been fenced off. Pictures taken: 12/14/2014 By: Chad Kim Picture updates! For those not familiar with the project see link: http://orangecountydensedevelopment.blogspot.com/2014/04/fullerton-malden-station-apartment-homes.html Pictures taken: 12/14/2014 This post entails the Soft Launch of the Anaheim Regional Transportation Intermodal Center (ARTIC). ARTIC replaces the old train platform located immediately west of the new ARTIC train platform. Several routes were re-routed from Orange County Transportation Authority (OCTA; Routes 50, 53, 153, and 430) (For more info: Link). Anaheim Resort Transit (ART) buses can be found here as well. Additionally, other private bus services can be found here including Mega Bus. Photos Taken: 12/6/2014: This planned project is located in the City of Fullerton at 1445 S. Lemon St. and the project applicant is Trammel Crow Residential. The project site is located on the Orangefair Shopping Center. According to the City's website (link), currently, the project site has an existing combined 9,900 sq. ft. that includes retail and parking spaces. With the planned project, this will remove the existing retail and parking spaces to construct two four story apartment buildings comprising of 323 apartment units. This project will also include two parking structures and improved landscaping of the southeast section of the Orangefair Shopping Center. Latest update from the City (September 2013) shows the project was approved by the Planning Commission and City Council. Rendering: Source: http://www.cityoffullerton.com/civicax/filebank/blobdload.aspx?BlobID=9219
Project Site Location: |
Advertisement:Category by City:
All
Archives
January 2017
|
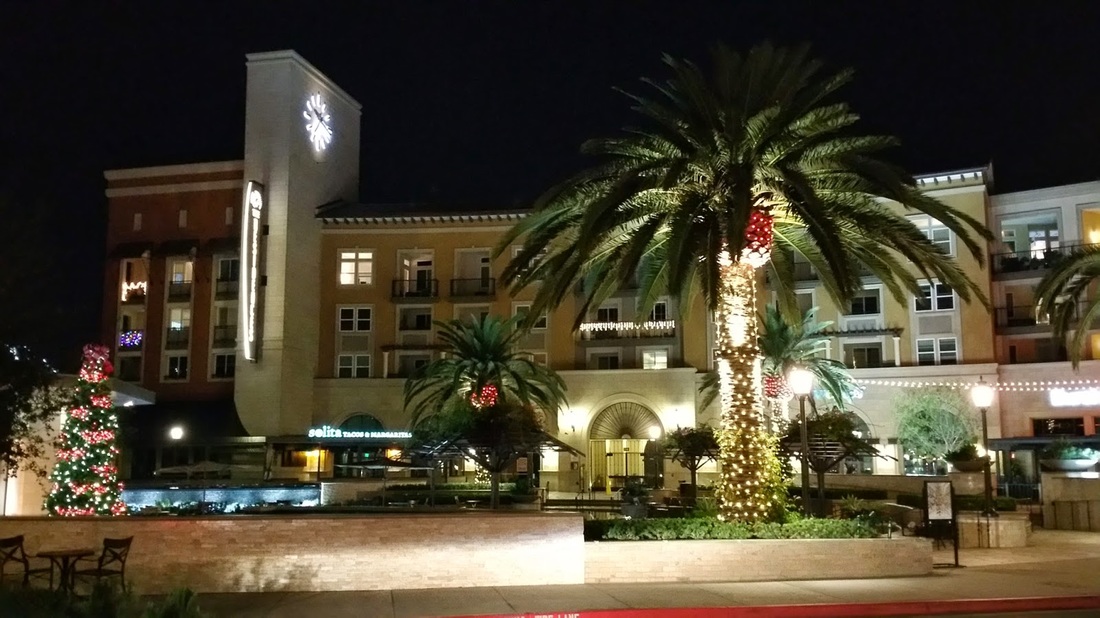
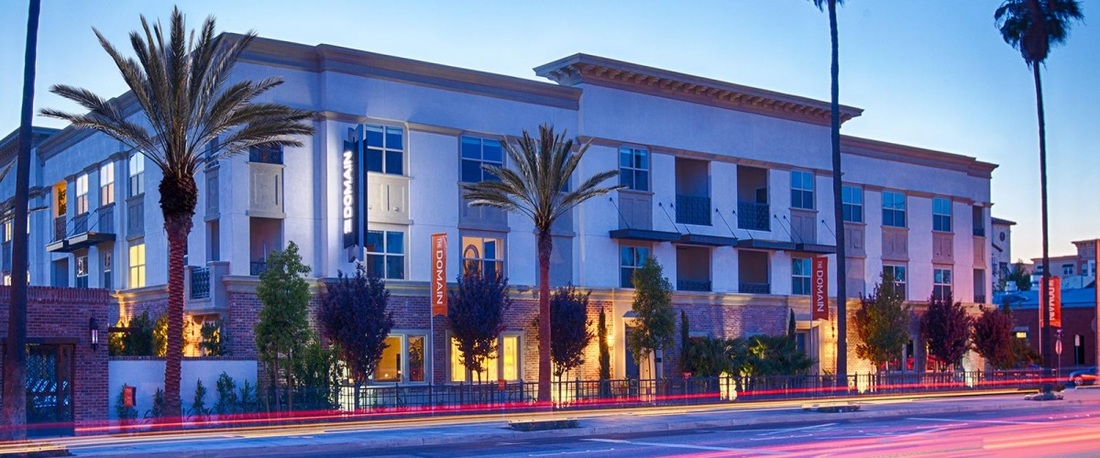
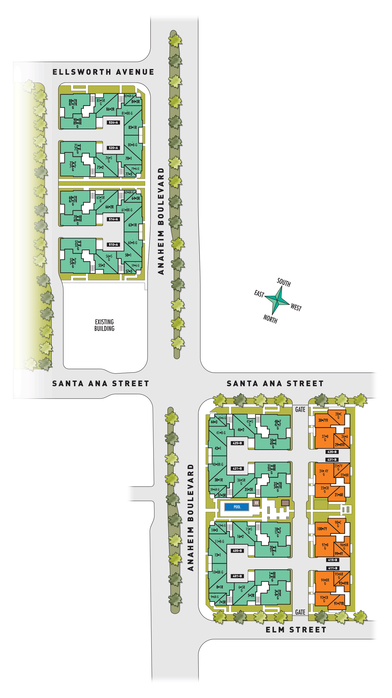
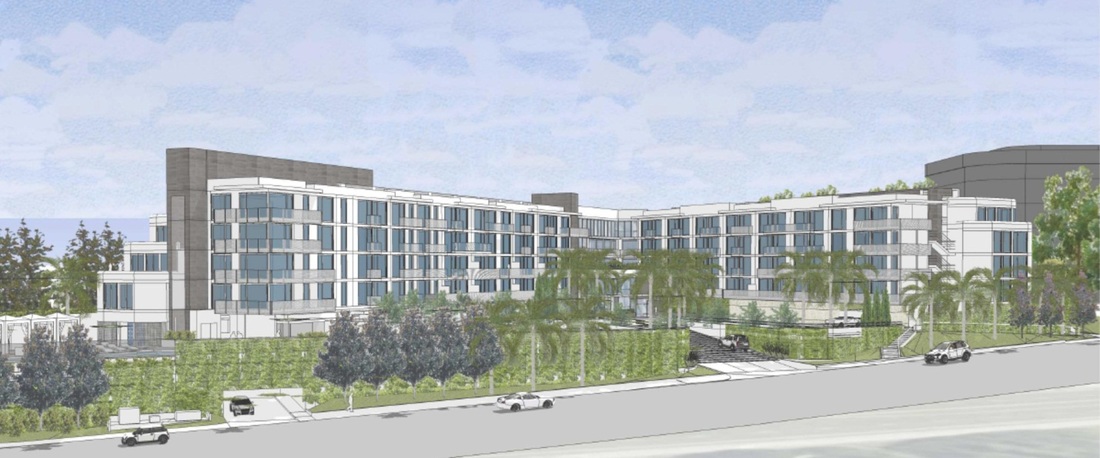
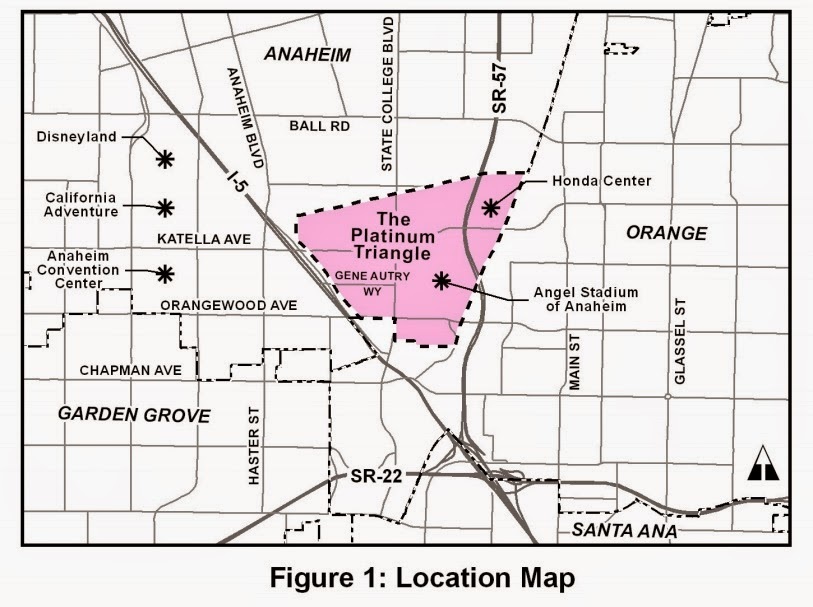
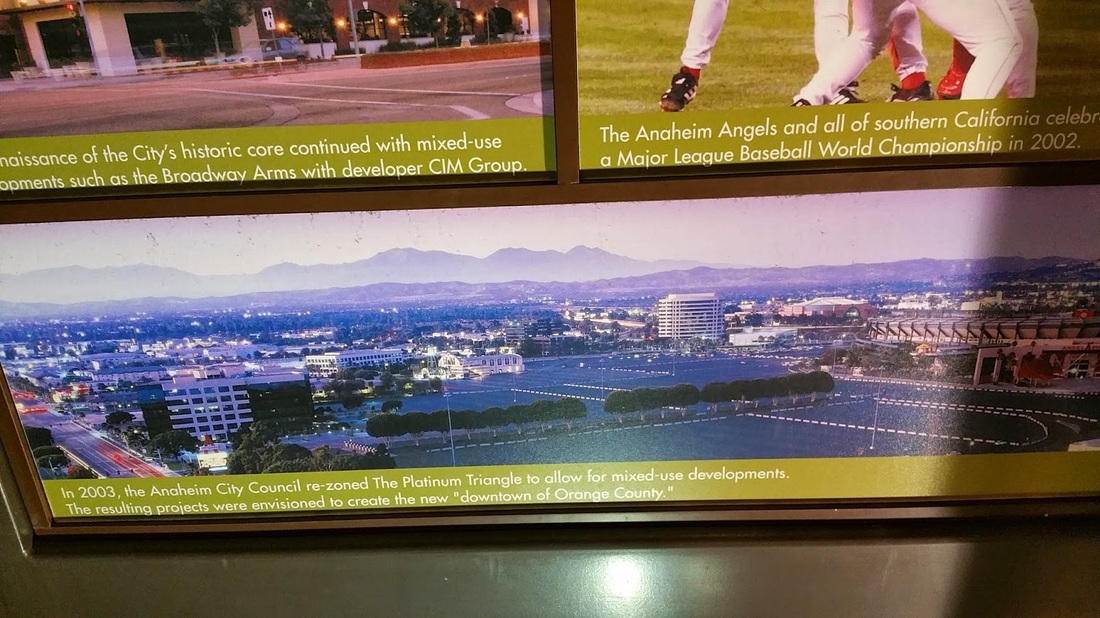
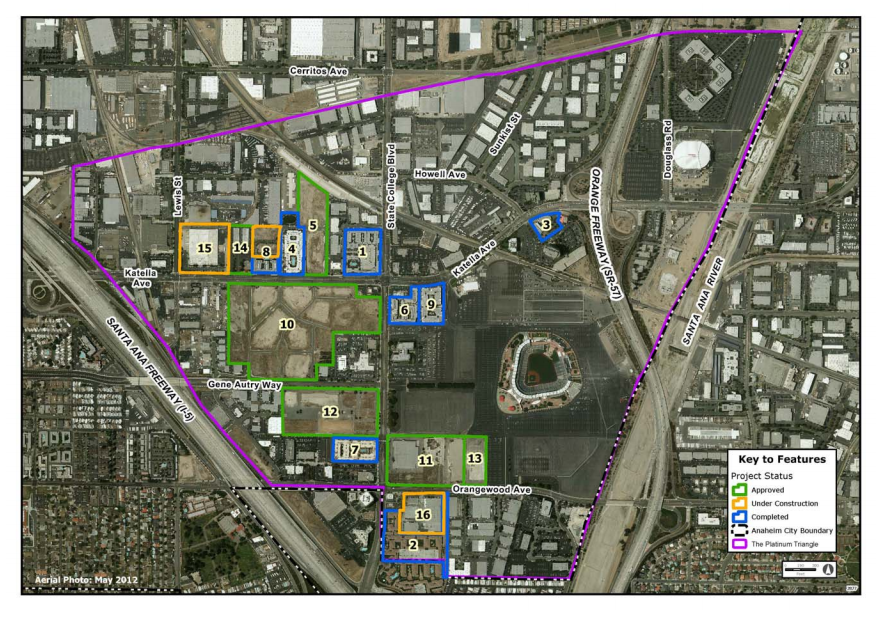
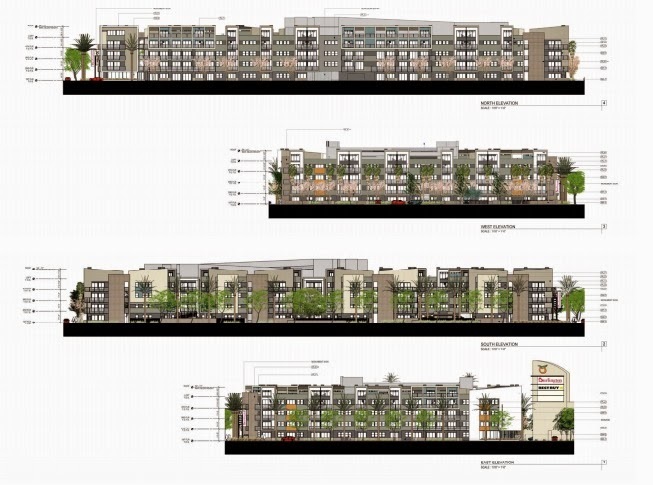
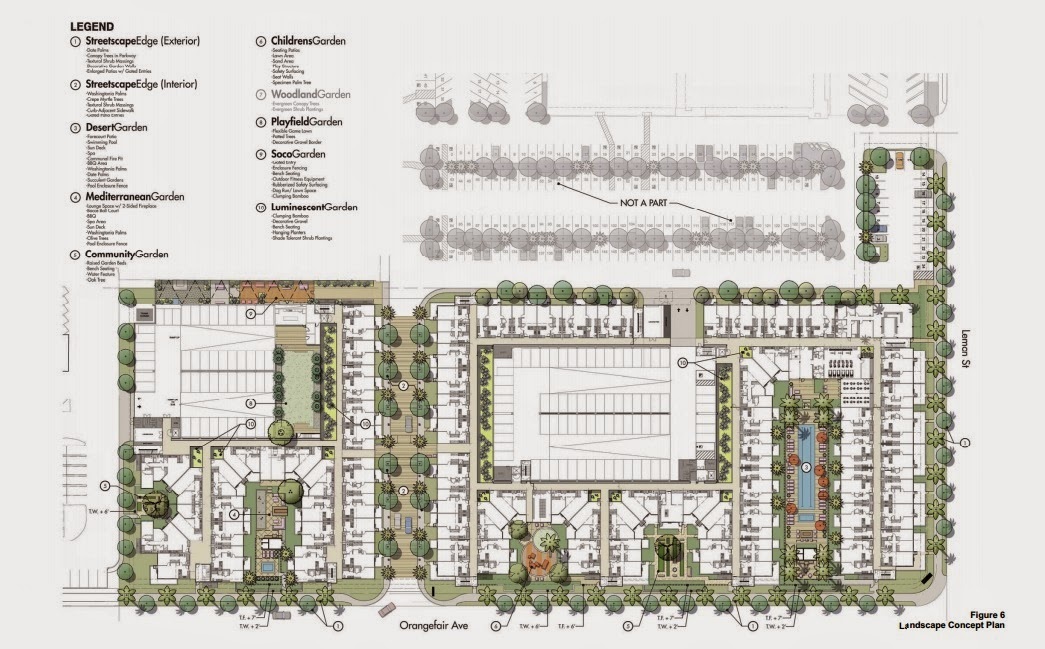
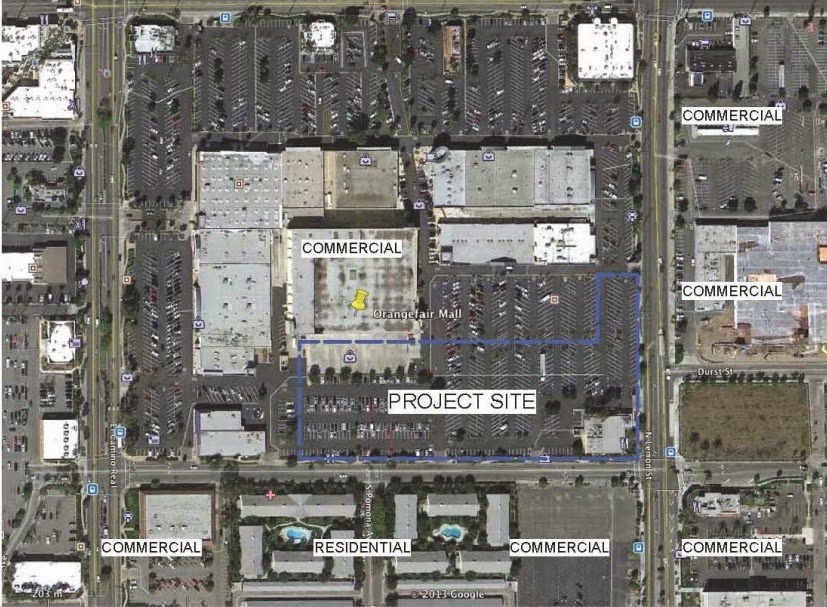
 RSS Feed
RSS Feed
