|
By: Chad Kim
The developer, Meta Housing, proposed an adaptive reuse project consisting of converting an existing office building to affordable rental housing near Downtown Santa Ana.
By: Chad Kim
Located near Santa Ana's historic Downtown, Caribou Industries is proposing an adaptive reuse project converting an existing 10 story office tower to residential mixed use at 888 N Main Street.
By: Chad Kim
From a previous report: According to the City of Santa Ana, the project located at 1901 East First Street consists of 256 apartment units. The total size of the project site is 5.1 acres and will have three 5 story buildings which total to 242 apartment units, and will also include 14 town-home units (each are 3 stories tall). The 5 story buildings will be located at the central and west side. The project site already has an existing parking structure that has 4 levels and contains a total of 660 parking spaces. The town-home units will be located east and south of the parking structure. The City's description also states that the units will be built to condominium standards which would allow the developer to sell individual units in the future. Nineteen01 is now leasing and more information can be found at their website: http://www.nineteen01.com/
By: Chad Kim
According to the City of Santa Ana's website, The 301 Development at City Place is located within City Place on Jeanette Lane and is a 2 acre site. The project consists of a 182 unit residential apartment building. Two bottom levels will consist of parking and the remainder four levels pertains to the residential component. The project is now under construction as indicated by the pictures below: (Pictures taken: 12/07/2015) Dense Development News Update in (One Broadway Plaza) Santa Ana, Anaheim, Orange, and Laguna Niguel11/19/2015 By: Chad Kim Since the last update, there has been several new development updates in the cities of Santa Ana, Orange, Anaheim, and Laguna Niguel. Further updates for each individual project forthcoming. One Broadway Plaza: Foundation only permit issued on 09/08/2015: From the City of Santa Ana's Planning webpage's "Search Plan Check Status", details about One Broadway Plaza (1001 N Broadway) can be found. The developer applied for a foundation only permit back in 05/05/2015. Further detail shows the permit was issued back in 09/08/2015. Under the "Building Permit History" tab under Permit # 10184972 and in the "Description of Work" states: "CODE UPDATE REVIEW FOR 2013 CBC-FOUNDATION ONLY for 37-story office tower. Scope of the work is limited to: installing the APG (Auger Pressure Grouted) piles and mat/pile cap only. NOTE: Basement wall is not covered under this building permit." More details to come. Rendering of One Broadway Plaza: Source: http://www.voitco.com/40th-anniversary/_images/_2000s/2006-2.png Development Activity at Eleven 10 West (260 residential units) in City of Orange (Click for prior post: http://www.laocdb.com/oc-development-news/orange-planned-eleven-10-west) Rendering (Source): Update: Picture taken: 12/07/2015 There was previously a small one story building with a parking lot which has now been demolished. Fencing is now placed. Source: Google Maps The above satellite map shows an older picture of the area. The red circle indicates where the small building used to be. Anaheim Platinum Triangle Project "The George" Broke Ground: According to the Development Status document from the City of Anaheim, this particular project is allowed up to 341 residential units. Orange County Dense Developments passed by the site recently and saw activity. Additionally, the project's website is live: http://www.livethegeorge.com/ . Pictures to come soon. From Project's website: Laguna Niguel: Picerne and Gateway Village Mixed Use are under construction: According to the City of Laguna Niguel's Major Development Activity Gateway Area project updates, the Picerne and Gateway Village Mixed Use projects are now under construction. From the document describes: Picerne entails 425 apartment units where as the Gateway Village Mixed Use entails 351 apartment units with total of 5,900 sq. ft. of retail space. Forbes Rd. Apartment (Blackwood) project was approved by the Planning Commission in October 2015. This project entails 300 apartment units with 10 commercial flex-space units. Rendering of Picerne: Pictures forthcoming. By: Chad Kim I had the opportunity to travel on 1st Street in Santa Ana and at 1st & Newhope there is a buffered bike lane that has a bright green demarcation near the intersection to provide more awareness to all users of the road. This is exciting especially the buffer. Check out the picture below: Picture taken: 09/23/2015 By: Chad Kim One Broadway Plaza is a planned skyscraper consisting of 37 floors (491 feet tall) of office space at Downtown Santa Ana at 1001 N. Broadway (Source). Rendering: The developer is Caribou Industries (Source). The last update was found in the City's document stating the developer was going to submit new building plans (Source). A more recent City document that was discussed in the City Council meeting on June 2, 2015 indicates the project is still in the process of attempting to obtain a foundation permit. The developer turned in a plan check submittal to the City's Planning and Building Agency in May, 2015. The document further states given the complexity of the project, the City requires hiring a structural engineering consultant to carry out the plan check for this large project. Prior, through the Request for Proposals process, the City hired Nabih Youssef Associates (NYA) to assist with carrying out the structural plan checks which occurred back in 2008 and 2011. However, states the document, "...but due to a variety of circumstances, building permits were never secured.". Under the Recommended Action heading, the recommendation pertains to hiring NYA for structural plan check of this project and would involve a term consisting of three years that expires June 30, 2018. For more information about this check out the following link here: http://santaana.granicus.com/MetaViewer.php?view_id=2&clip_id=306&meta_id=21979 The following link is the Agenda of the June 2, 2015 meeting: http://santaana.granicus.com/GeneratedAgendaViewer.php?view_id=2&clip_id=306 Map: (Source: Google Maps)
Stay tuned for more updates! By: Chad Kim According to the environmental document with regard to this project, The Heritage Mixed Use Project is a planned project located in the eastern side of the City of Santa Ana. Specifically, the proposed project is located at the intersection of Red Hill Avenue and Dyer Road at 2001 East Dyer Road. The site of the project is 18.84 acres large. The residential component consists of a total of 1,221 multi-family apartments. The apartments are planned to consist of the upper three stories out of the total five stories (67 feet and 6 inches tall) and it is proposed to have a total of three buildings. The bottom two floors, of each building, would consist of retail and restaurants all totaling to 18,090 sq. ft. Currently, the site has an existing warehousing and office building. The proposed plan is to replace the warehousing portion and retain the office which is two stories and is 56,000 square feet. The proposed project is also planned to provide open space (public and private spaces). More information can be found about the open space component on page 2-7 of the document. With regard to parking, the project is planned to provide a total of 2,496 parking spaces of which 2,270 would be residential parking spaces, 118 non-residential parking spaces, and 108 parking spaces for the existing office component. Site Plan (Source): Renderings (Source): By: Chad Kim According to the City of Santa Ana, the project located at 1901 East First Street consists of 256 apartment units. The total size of the project site is 5.1 acres and will have three 5 story buildings which total to 242 apartment units, and will also include 14 town-home units (each are 3 stories tall). The 5 story buildings will be located at the central and west side. The project site already has an existing parking structure that has 4 levels and contains a total of 660 parking spaces. The town-home units will be located east and south of the parking structure. The City's description also states that the units will be built to condominium standards which would allow the developer to sell individual units in the future. Rendering (Source): Project Location Map (Source): Based on Orange County Structure Blog's update with regard to this project, the project has already been under construction: Source: Orange County Structure Blog
Much thanks to Orange County Structure Blog, and be sure to check out the blog! Link provided below: http://ocstructure.blogspot.com/ Stay tuned for more updates! By: Chad Kim On June 10, 2013 Orange County experienced the introduction of its first Bravo! route, Route 543 (source). This is a limited-stop bus service (rapid bus) similar to L.A.'s Metro Rapid. Route 543 travels on Harbor Boulevard between Fullerton Transportation Center and Harbor & MacArthur. Map of Route 543: http://www.octa.net/bravointeractive/index.htm Additional details of Route 543: http://www.octa.net/BravoBusService.aspx Picture of a Bravo! Bus: According to the OC Register, Orange County Transportation Authority (OCTA) is to be awarded a $2.3 million grant from the state under the Transit and Intercity Rail Capital Program to fund for the next Bravo! rapid bus route, Route 560. This route will not replace the existing Route 60 ,but will travel on the same corridor. Route 543 is a north-south route, Route 560 will be a east-west route traveling on Westminster/17th Street from the Santa Ana Depot to Cal State Long Beach. By introducing Route 560, it will create a network that will provide bus passengers with a faster option. Route 543 will intersect with Route 560 at Harbor-Westminster which is also where the terminus of the upcoming OC Streetcar will be located. Additionally, the City of Santa is planning for promoting a multimodal mixed use corridor under their planned Harbor Mixed Use Transit Corridor Specific Plan. In the foreseeable future, this intersection could become one of the best location for those looking for a more transit, active transportation, and mixed-use development friendly location. The intersection area is already seeing a proposed development. It is called The Line and is named after the multiple transit options available in the immediate area. Stay tuned for more news about Route 560! By: Chad Kim According to the City of Santa Ana's website, The Line is a proposed mixed use development that consists of a total of four residential apartment buildings (228 units): three buildings will be each four stories tall and the fourth building will be five stories tall. The project also proposes a 6 level parking structure. The retail/commercial and public space component, which will face the street, would comprise a total of 4,000 square feet. According to LaTerra Development, LLC. construction is planned to start at the end of 2015. The LaTerra Development, LLC. explains the reason for choosing the development's name, The Line, is due to the proximity of the project site's location which is located near existing and upcoming transit modes: 1) Bravo! Route 543: An existing rapid bus route, from the Orange County Transportation Authority (OCTA), on Harbor Boulevard that stops at major transfer intersections and major destinations. The route starts at the Fullerton Transportation Center and ends at Harbor-MacArthur in Santa Ana. The advantage of this type of bus service is that it saves passengers time by not having to stop at every bus stop that the regular route (Route 43) does. On weekdays, Bravo! Route 543 runs every 12 minutes during peak hours and every 18 minutes off-peak. It runs from 5 AM to 6:30 PM. Bravo! Route 543 also has weekend service which runs every 20 minutes from 7:00 AM to 7:00 PM (Source). The Line development is closest to the Harbor-Westminster Bravo! stop. Bravo! Route 543 Map: http://www.octa.net/bravointeractive/index.htm 2) Route 43: Existing local bus service on Harbor Boulevard that goes from Fullerton Transportation Center to Costa Mesa. See here for more information: https://www.octa.net/ebusbook/RoutePDFNew/route043.pdf 3) OC Streetcar: This is a planned streetcar system that would operate from the Santa Ana Regional Transportation Center in Santa Ana to a new transit center at Harbor-Westminster in Garden Grove (Source and for more Info). The Line development would be closest to the Harbor-Westminster streetcar stop. Project Location Map: Renderings (Source: http://www.ci.santa-ana.ca.us/pba/planning/TheLine.asp): By: Chad Kim
According to the City of Santa Ana's (City) website, C&C Development is working towards getting approval to build what is called C&C Harbor Court. This is located at 815 N. Harbor Boulevard. The proposed development is a mixed-use development that includes 70 affordable apartment units for rent and about a total of 6,000 sq. ft. of retail spaces. All of the 70 units are planned to be 3 bedroom units ranging from 1,022 sq. ft. to 1,050 sq. ft. Additionally, the total size of the site is 2.16 acres. Furthermore, the developer is also proposing, "A community open space and recreation building...". Currently, the project site consists of several separate lots that will need to be consolidated, and according to the City this will require a "lot merger application". Stay tuned for more updates! Rendering: By: Chad Kim This proposed project, from Orange Housing Development Corporation and C&C Development, is located immediately north-west of the Santa Ana Regional Transportation Center (SARTIC) at 923 N. Santiago Street, Santa Ana. The planned project will consist of a mixed-use low rise (what looks to be 4 story with 70 apartment units) building with retail (about 9,000 square feet) facing the sidewalk. (Source: City of Santa Ana) Rendering: Source: http://www.ci.santa-ana.ca.us/pba/planning/DepotatSantiago.asp
By: Chad Kim This post is a first at the Orange County Dense Development blog as we will also be reporting on planned projects. Here, we have an adaptive reuse project located in the City of Santa Ana. The current building is of 9 stories, and is currently in use for commercial office purposes. The proposed project by 1200 N. Main Partners L.P., seeks to convert the office spaces into mixed-use space. According to the City of Santa Ana's website, the proposal entails the 1st floor being in-use for commercial space (e.g., retail) and the remaining 8 floors for 149 residential lofts. In addition, the proposal includes adding a 10th floor which will bring 5 penthouse units. While it seems the lofts are going to be rental, however, the developers will build the lofts to condominium standards in the case they seem fit for condo sales. The building site currently has an existing 2 story parking structure that can accommodate approximately 302 parking spaces. Rendering: Source: http://www.ci.santa-ana.ca.us/pba/planning/SantaAnaLoftsat1200NorthMainStreet.asp |
Advertisement:Category by City:
All
Archives
January 2017
|
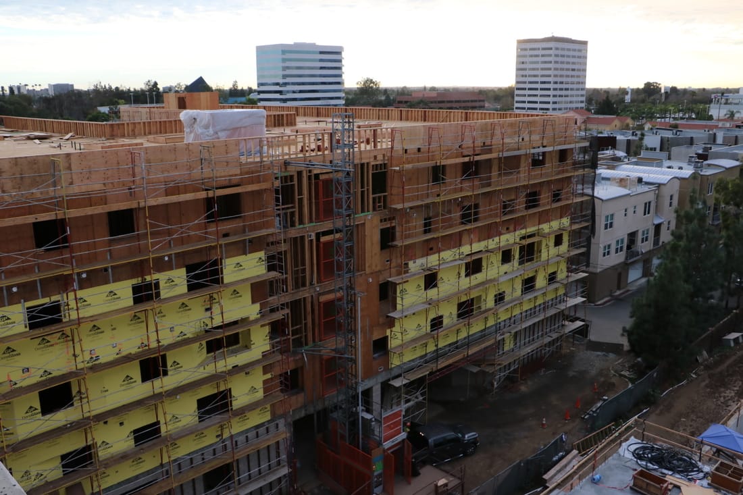
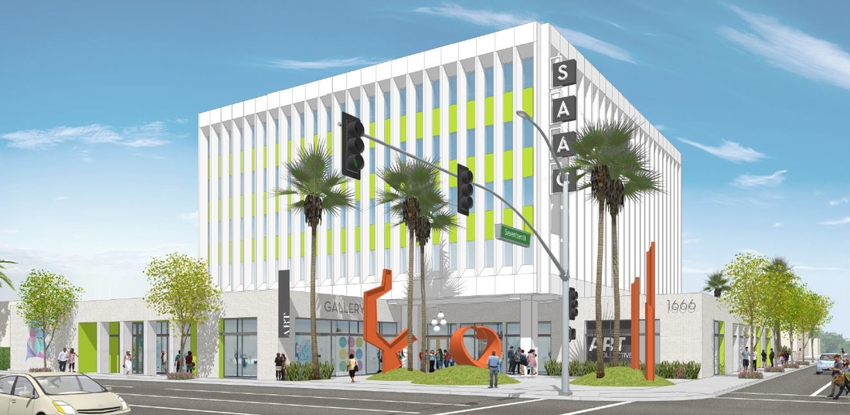
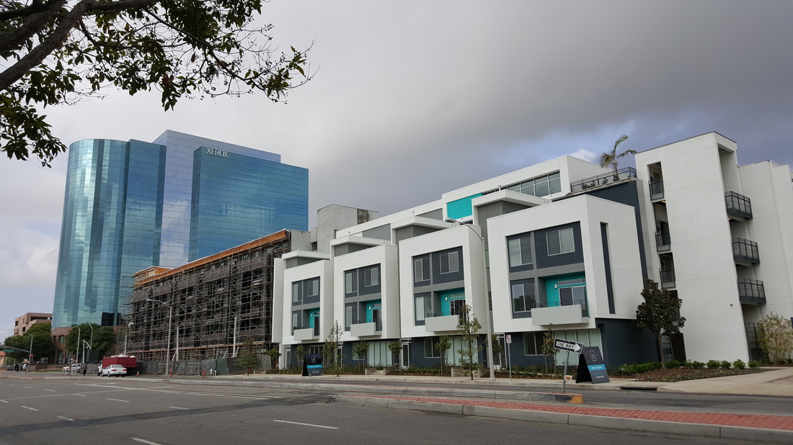
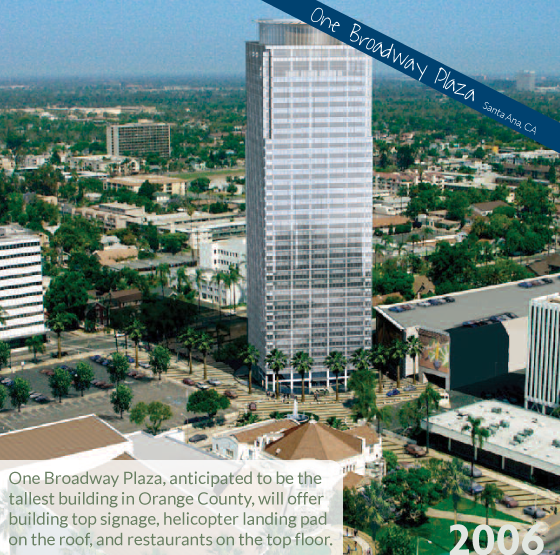
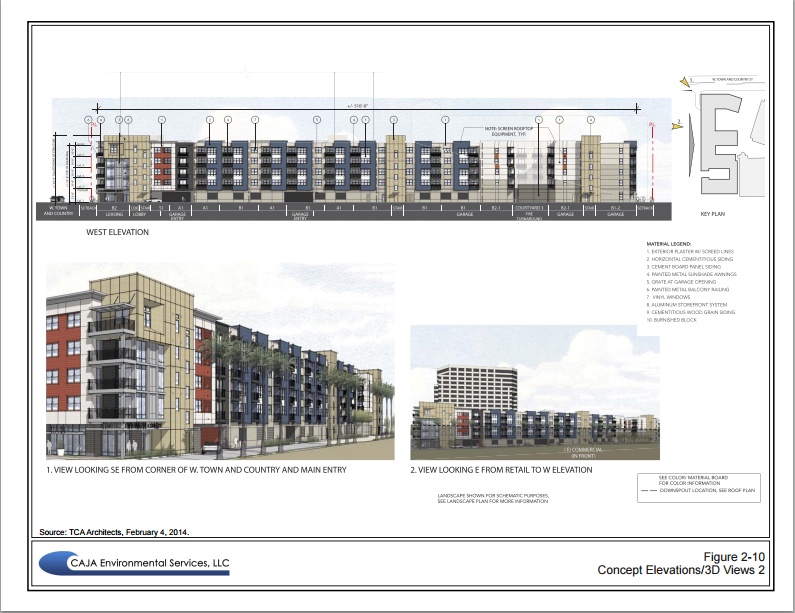
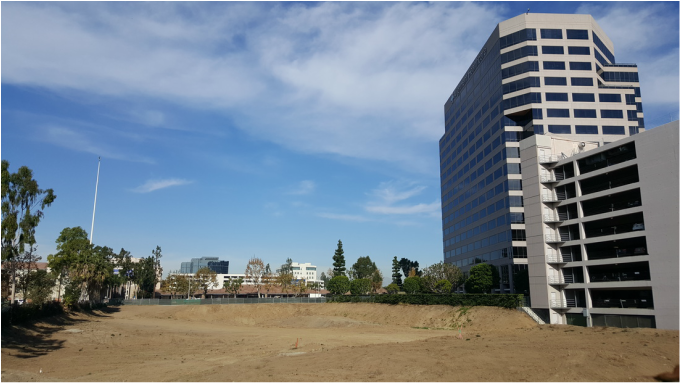
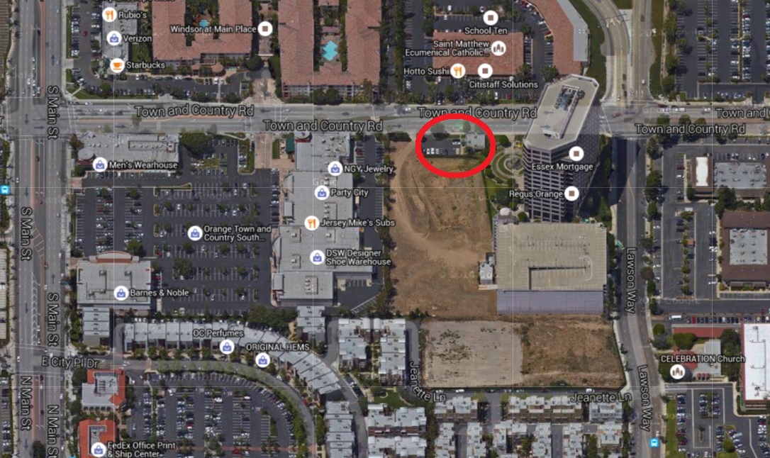
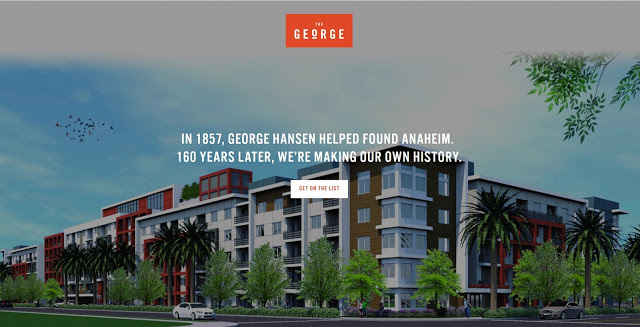
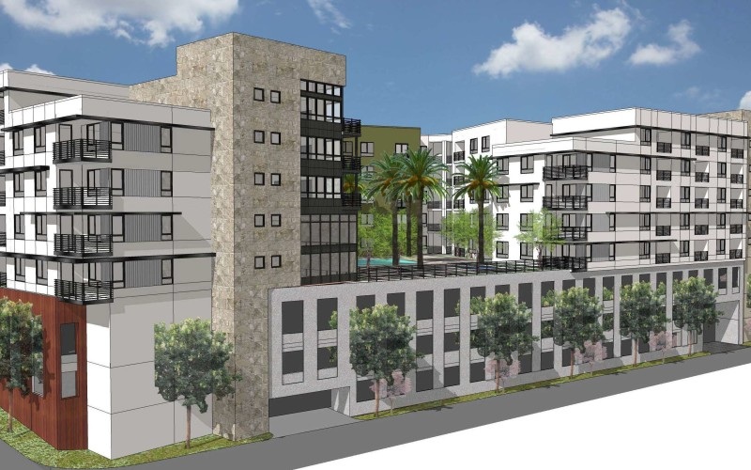
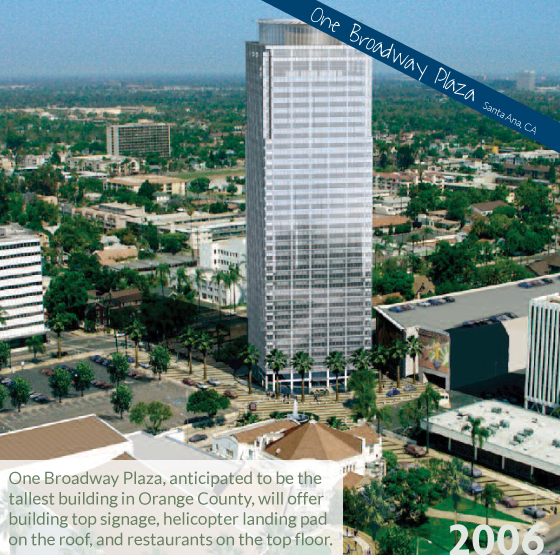
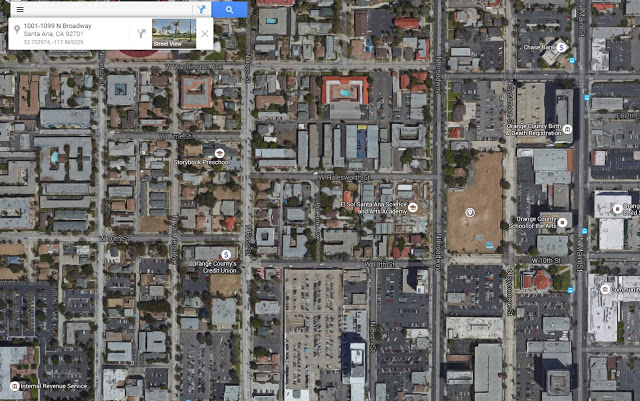
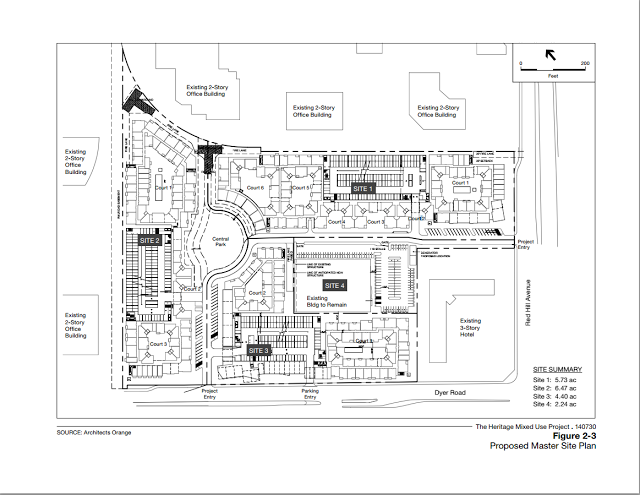
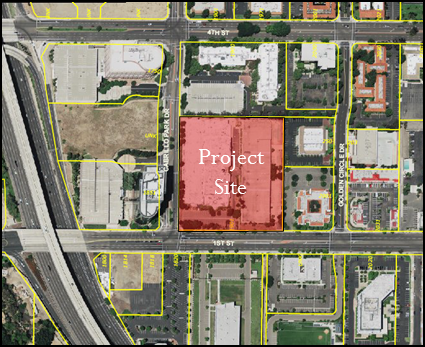
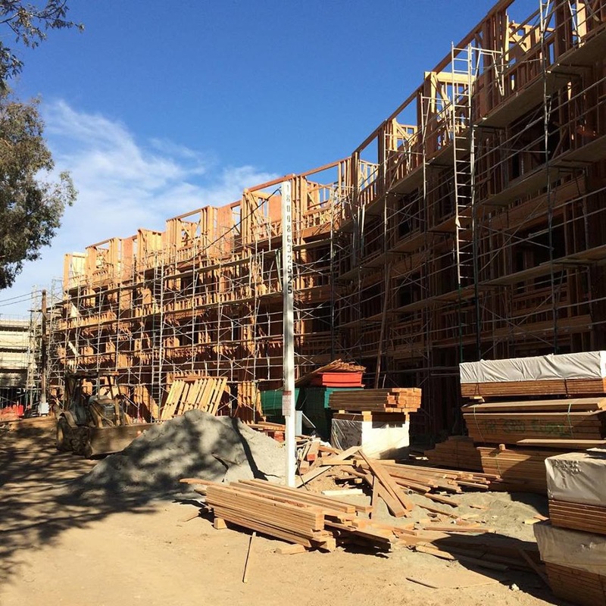
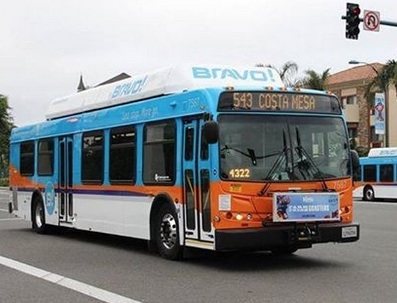
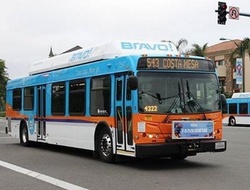
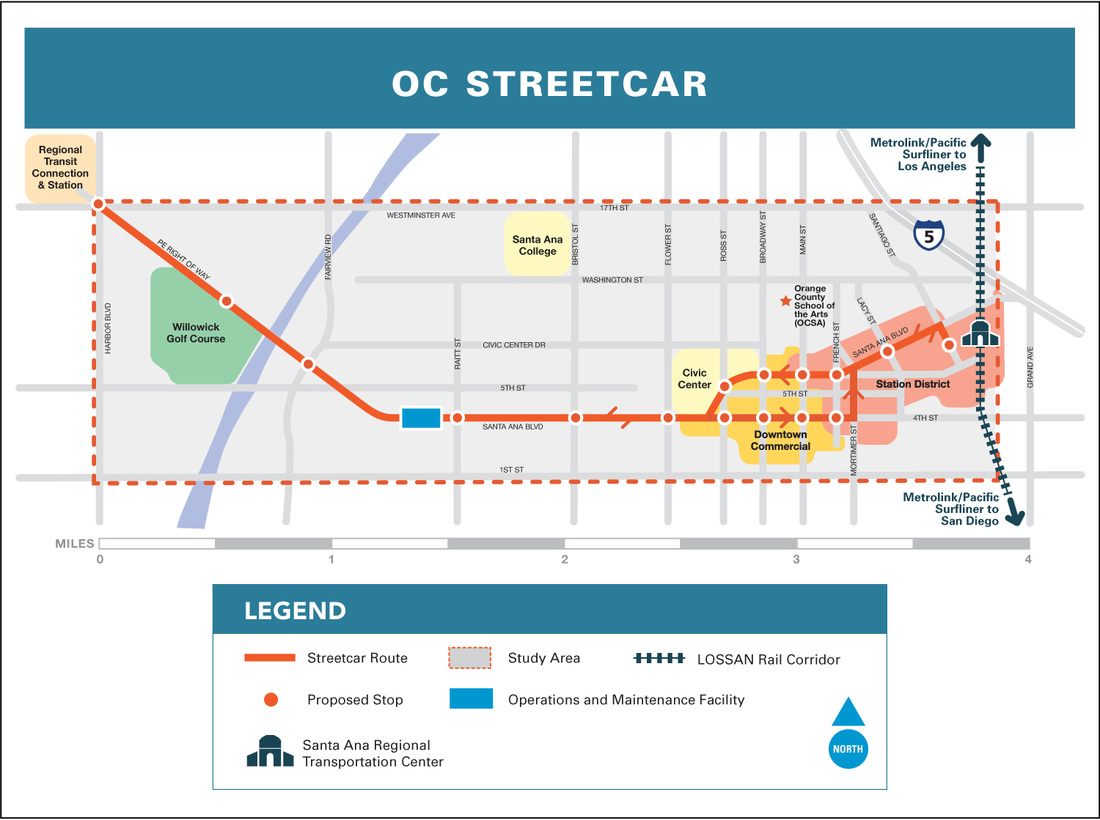
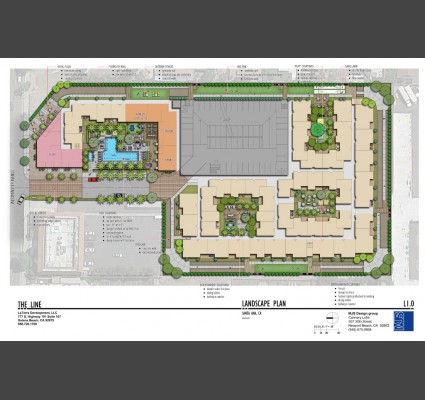
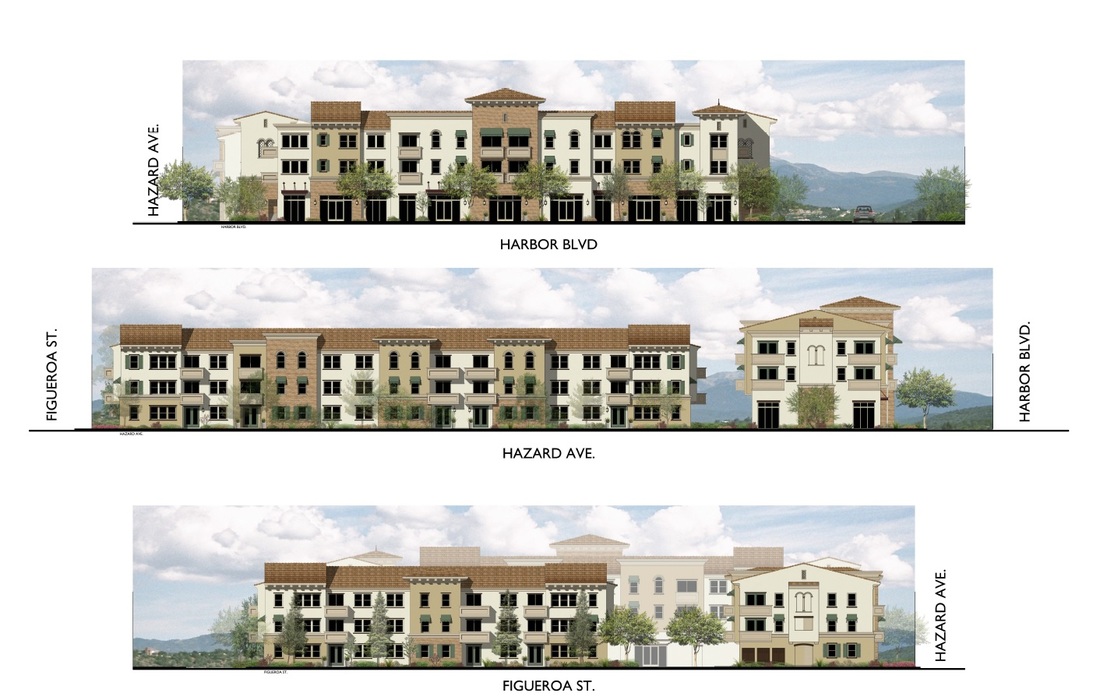
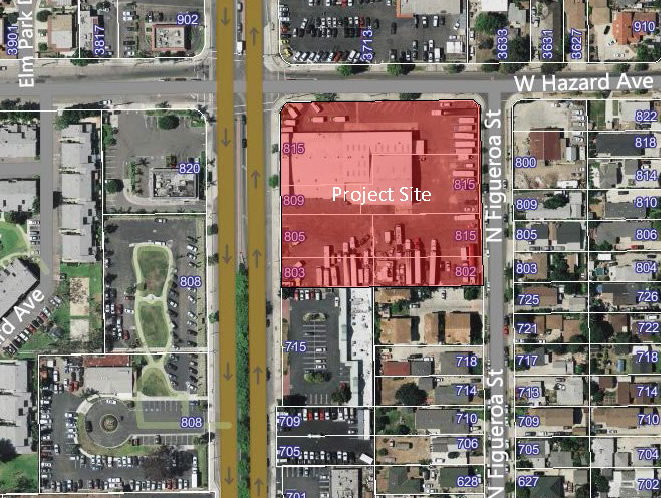
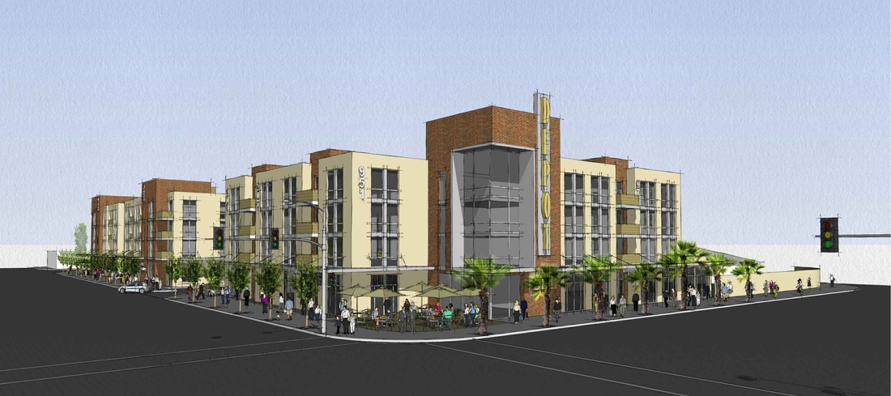
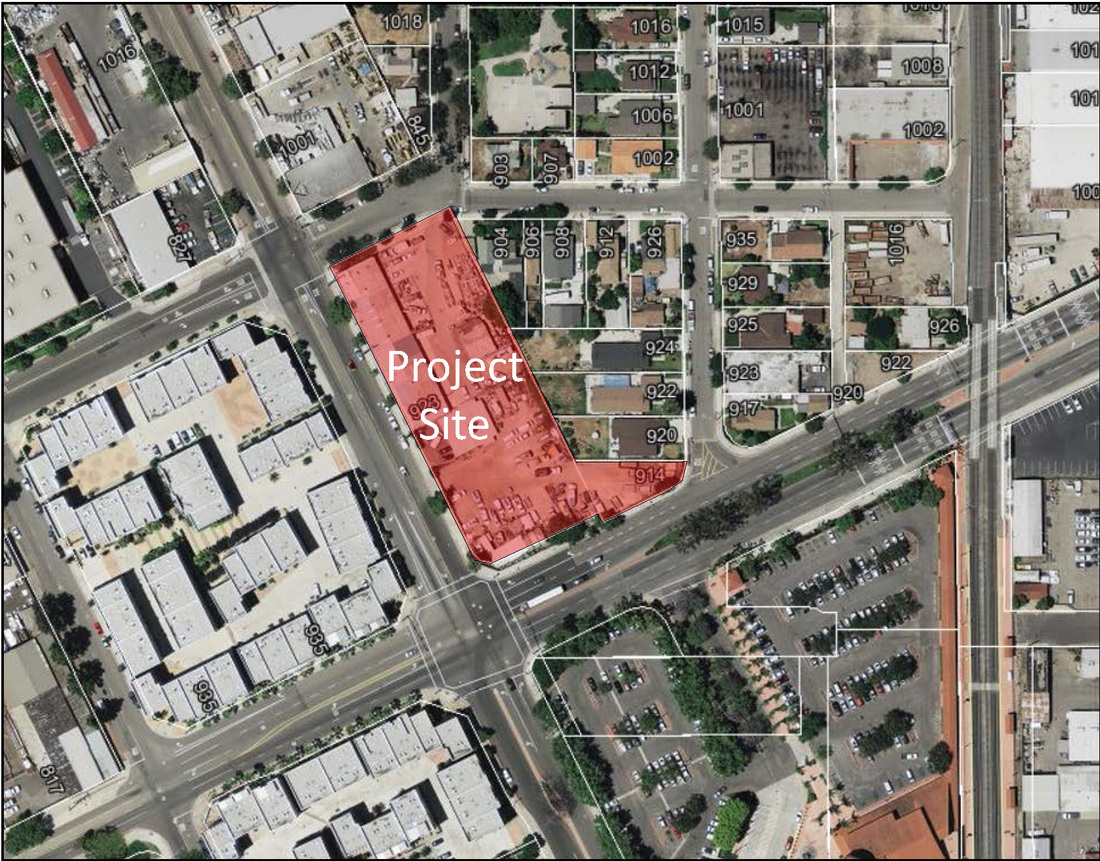
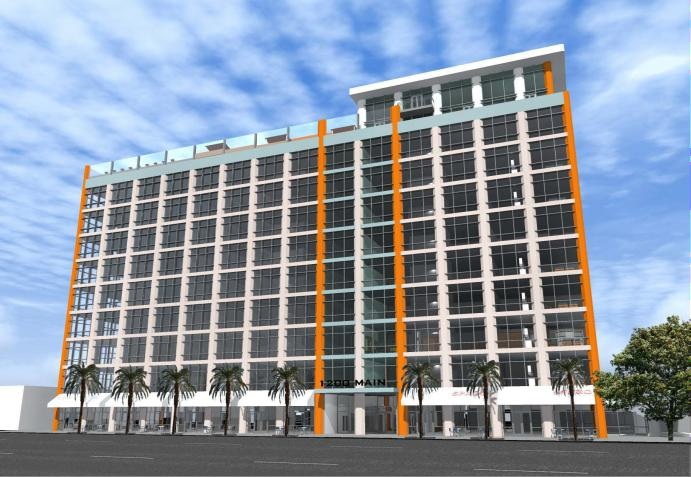
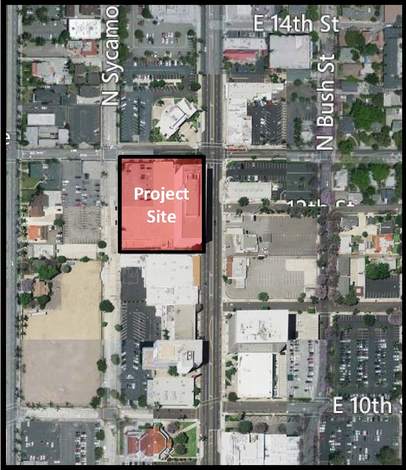
 RSS Feed
RSS Feed
