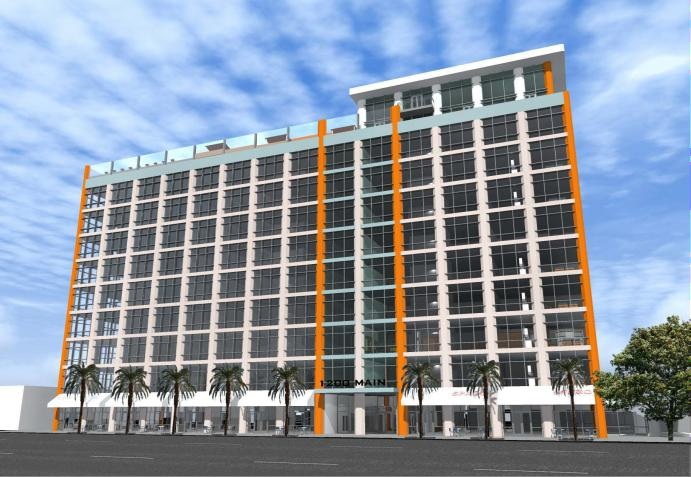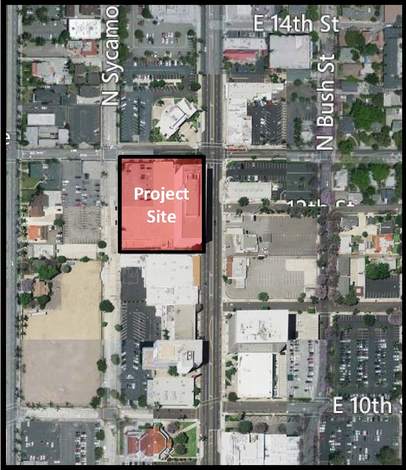This post is a first at the Orange County Dense Development blog as we will also be reporting on planned projects. Here, we have an adaptive reuse project located in the City of Santa Ana. The current building is of 9 stories, and is currently in use for commercial office purposes. The proposed project by 1200 N. Main Partners L.P., seeks to convert the office spaces into mixed-use space. According to the City of Santa Ana's website, the proposal entails the 1st floor being in-use for commercial space (e.g., retail) and the remaining 8 floors for 149 residential lofts. In addition, the proposal includes adding a 10th floor which will bring 5 penthouse units. While it seems the lofts are going to be rental, however, the developers will build the lofts to condominium standards in the case they seem fit for condo sales. The building site currently has an existing 2 story parking structure that can accommodate approximately 302 parking spaces.
Rendering:


 RSS Feed
RSS Feed
