Located in City of Anaheim's Anaheim Resort district, the project appliant, CS Anaheim Hotel Investments, LLC. is aiming to construct a 12 story Cambria Suites hotel with 352 hotel rooms.
Map of Project Site (highlighted in yellow):
Site Plan:
According to the staff report which went to the Anaheim Planning Commission on November 28, 2016, regarding hotel amenities, "The hotel would include various guest amenities, including a breakfast room, meeting room, bar and lounge, fitness room, game room, and outdoor recreation area. The recreation area would include water slides, two pools, spa, splash pad, movie screen, putting green, and sport court." (source)
Located at the center of the project site would be the surface parking lot along with access to one level below ground parking. Both the surface and below ground parking would total to 440 vehicle parking spaces.
Rendering:
According to PR Newswire, the project is from Choice Hotels International, Inc. with a franchise partner, Nexus Companies. The estimated date for opening is November 2018.
Anaheim Resort has seen an increase in hotel development and proposals. To the west of the project site is Anaheim Gardenwalk mall which has plans to construct a new 12 story JW Marriott hotel. Adjacent to the east side of the under construction Anaheim Convention Center Expansion Project near Harbor Boulevard and Katella Avenue is the recently completed mid-rise Marriott Residence Inn at Anaheim Resort/Convention Center.
References:
records.anaheim.net/CityClerk/0/edoc/1718125/PC%2020161128.pdf
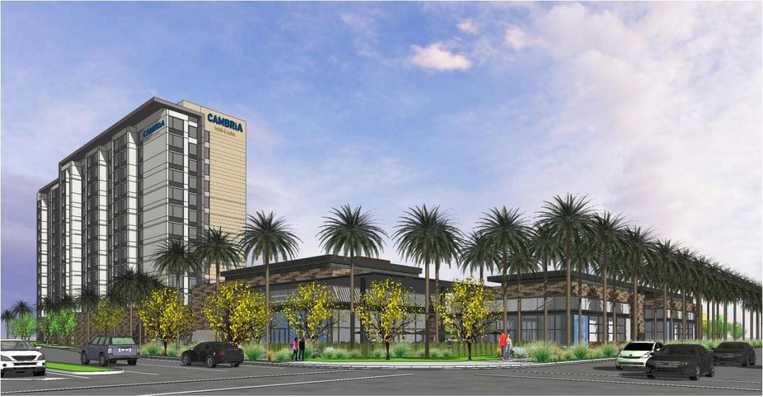
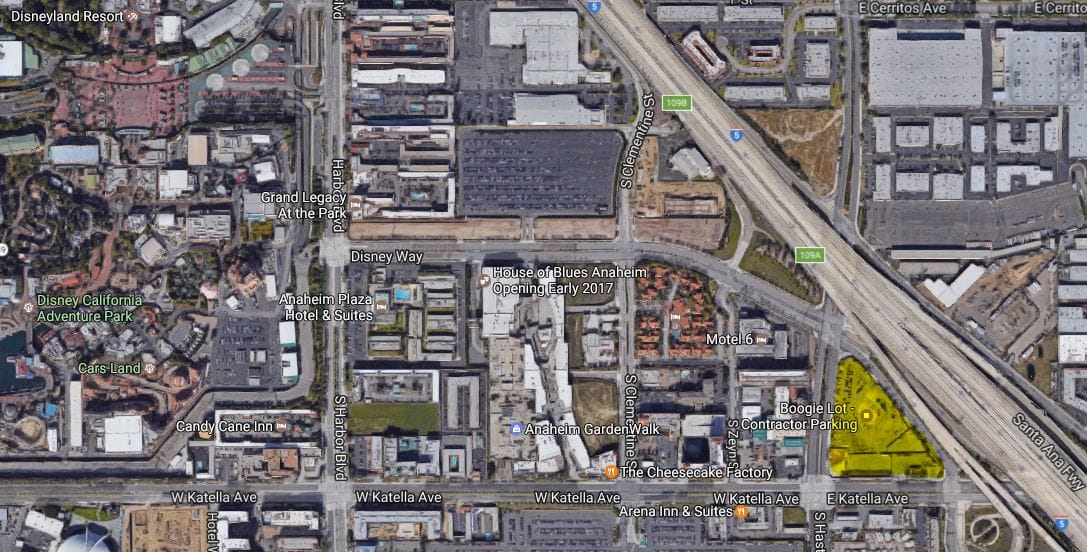
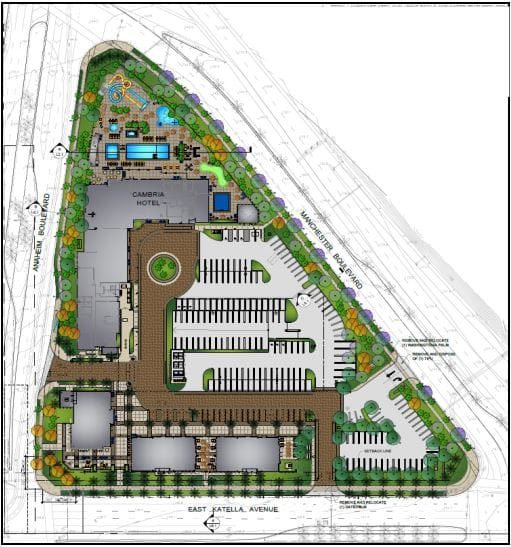
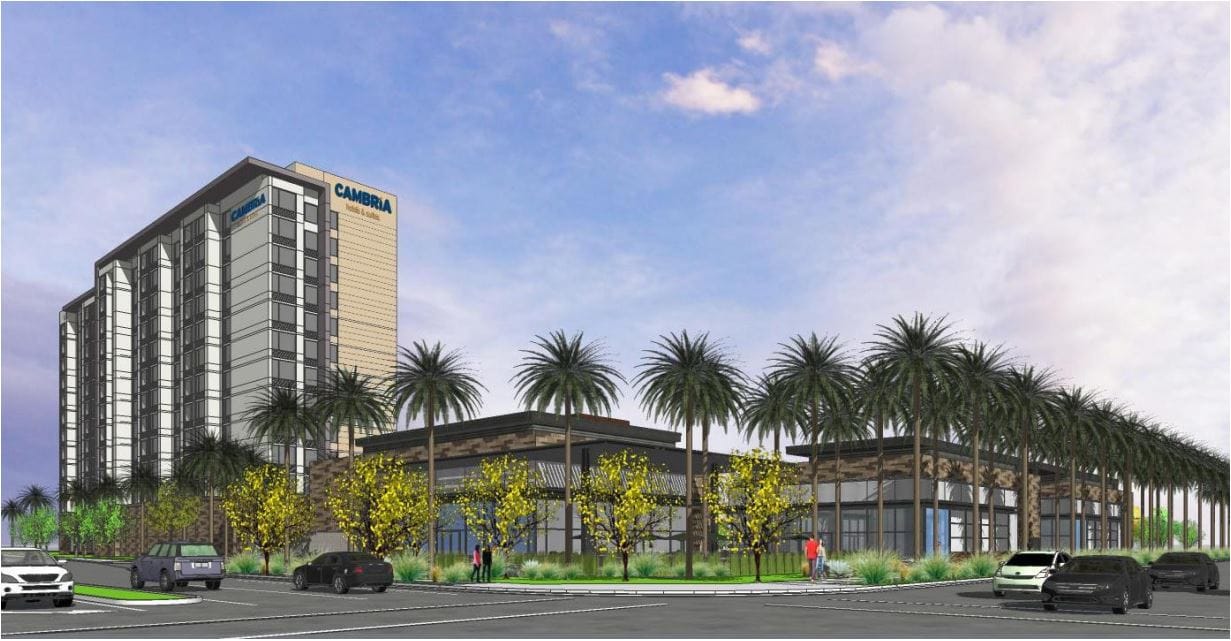
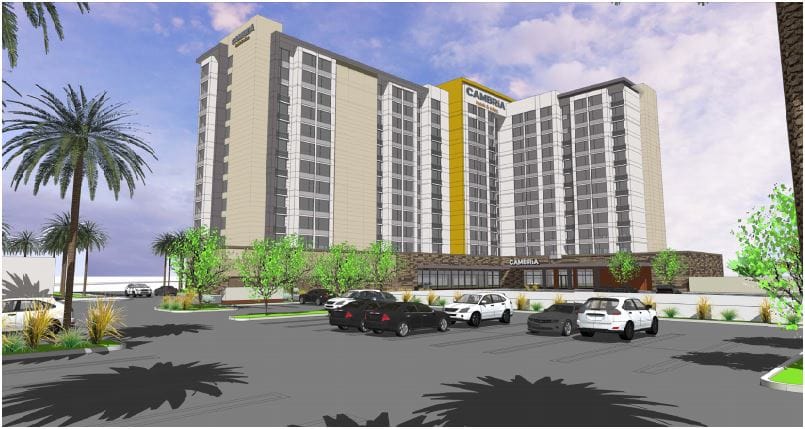
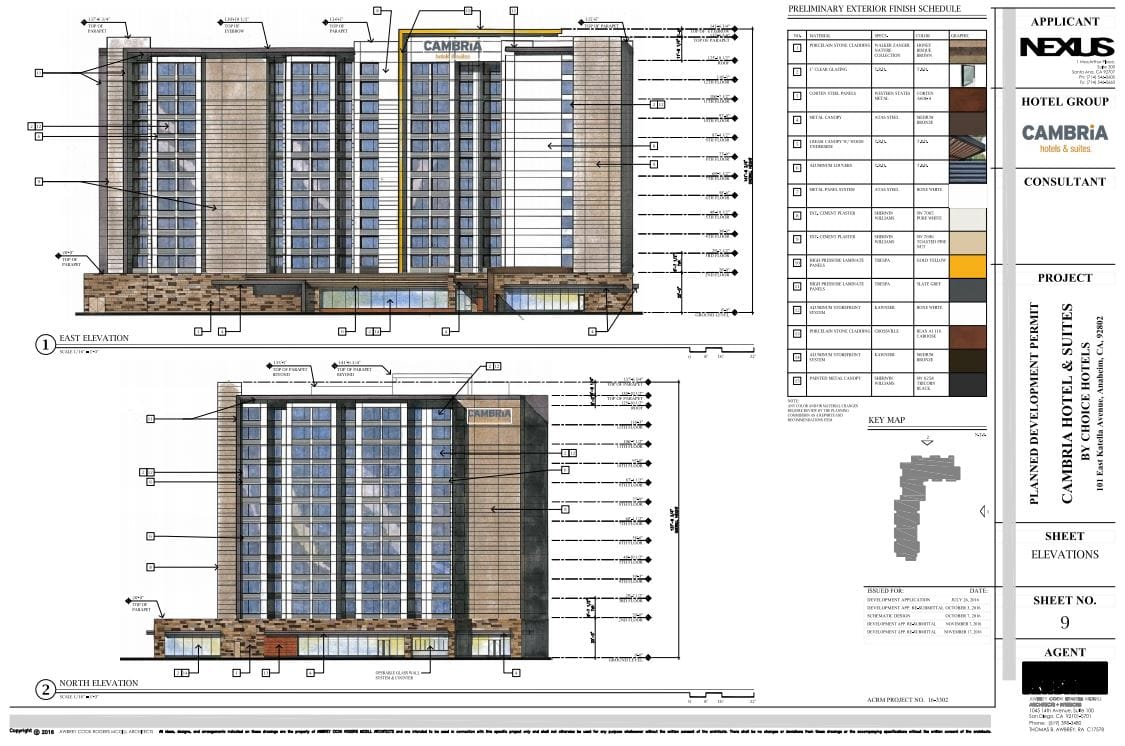
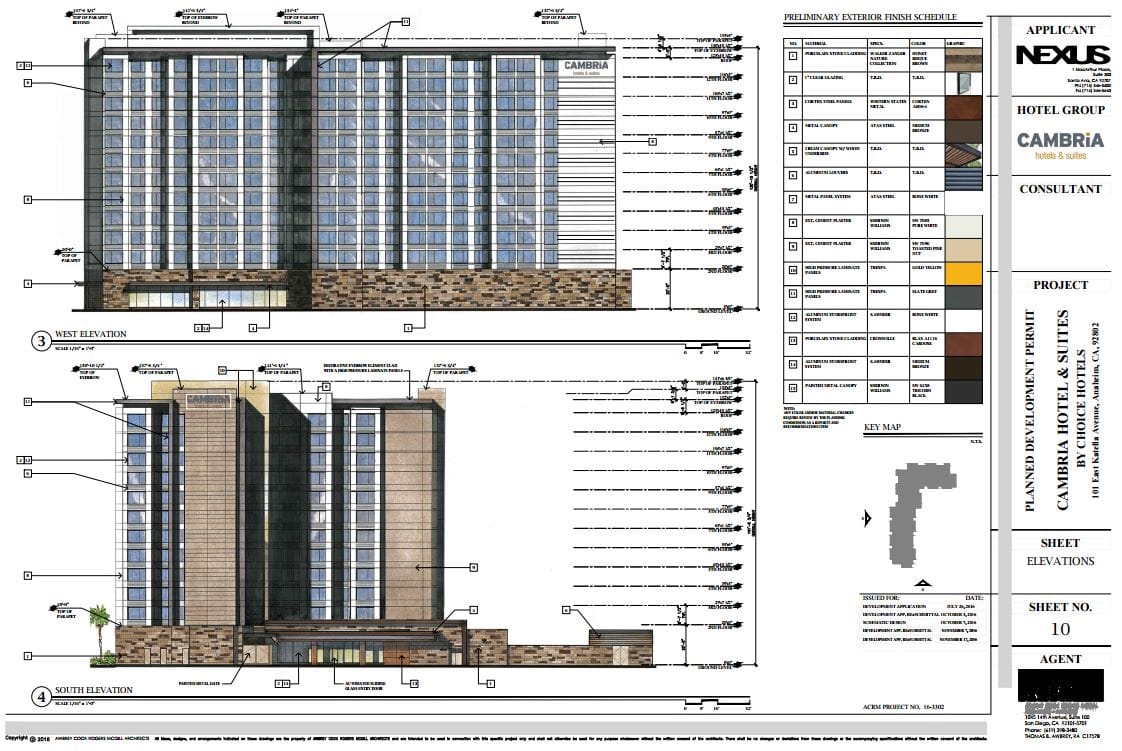
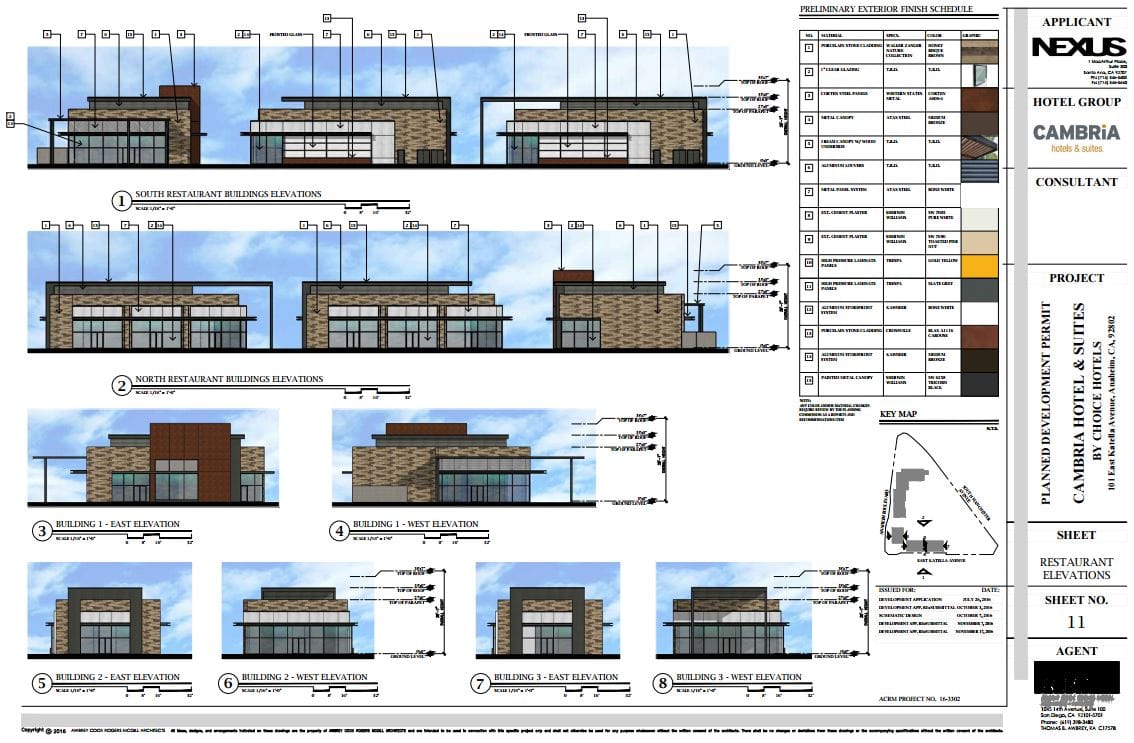
 RSS Feed
RSS Feed
