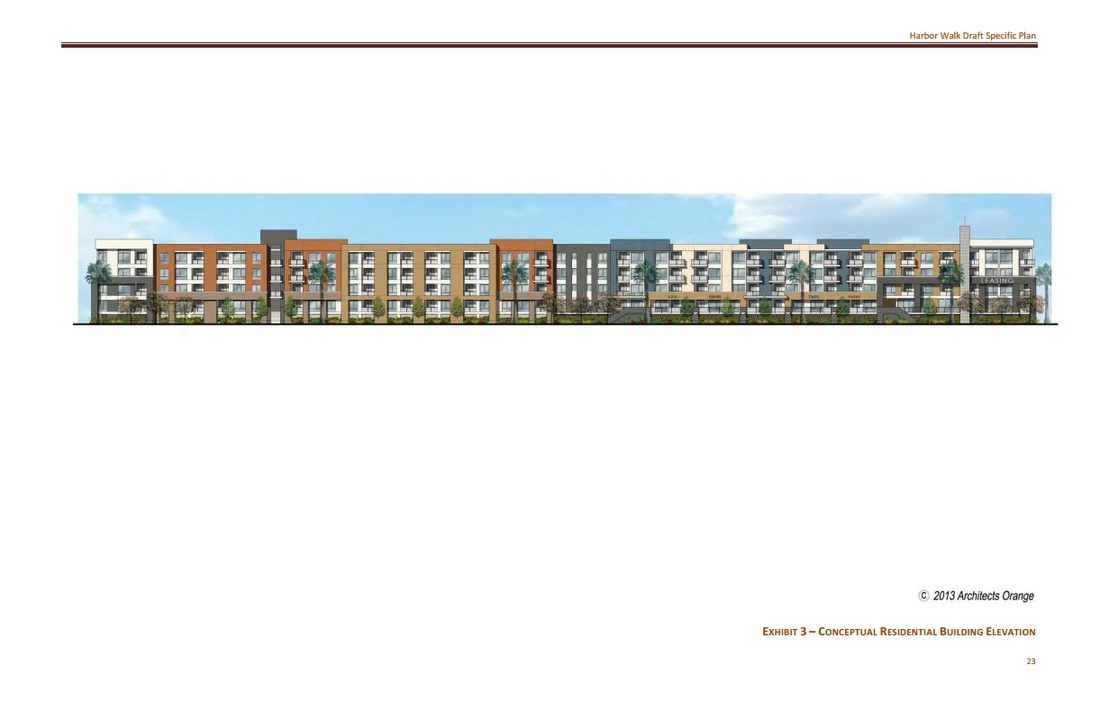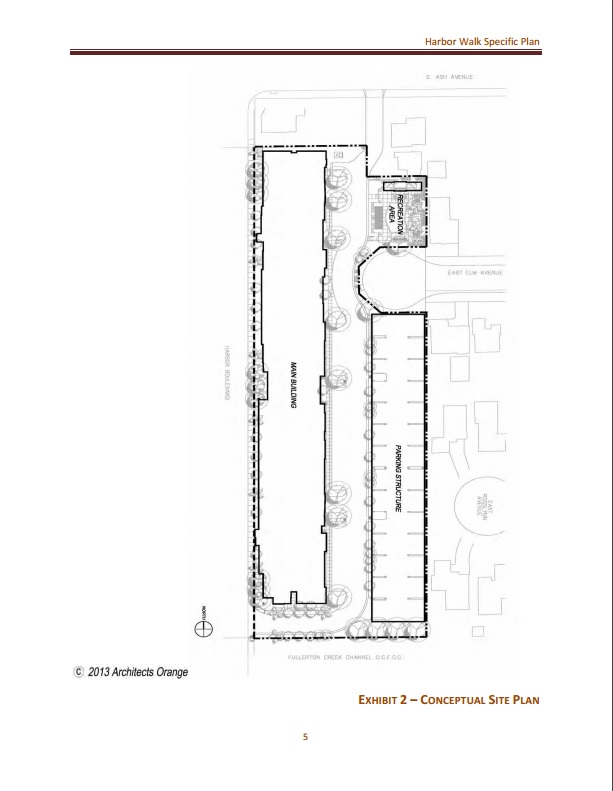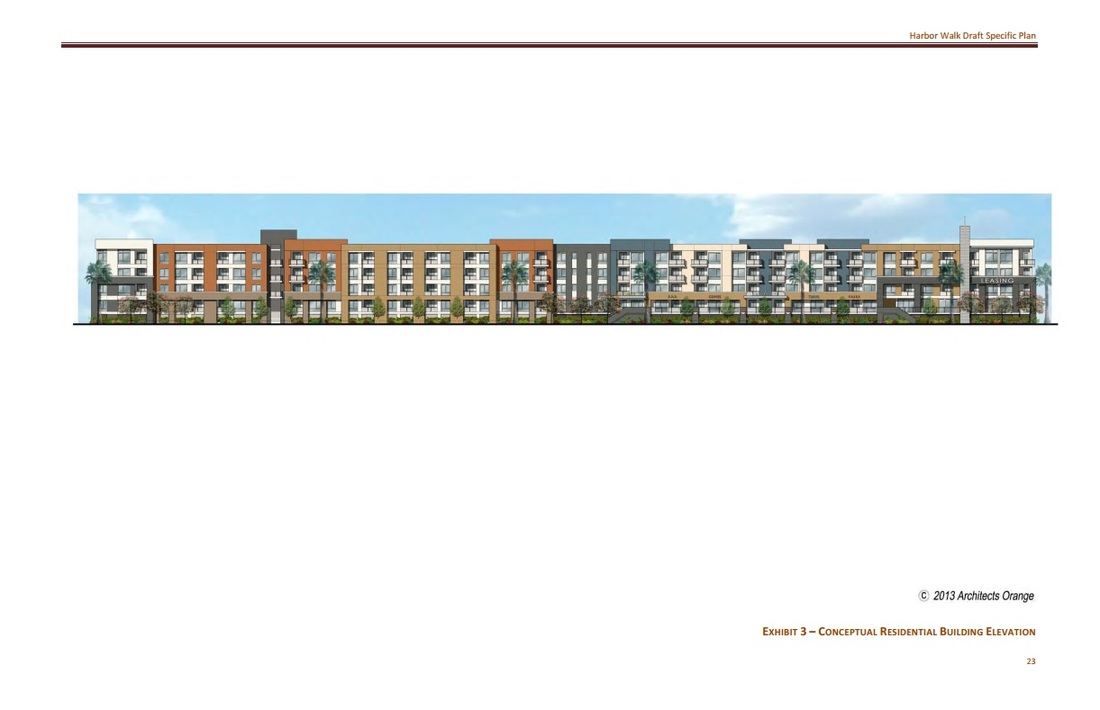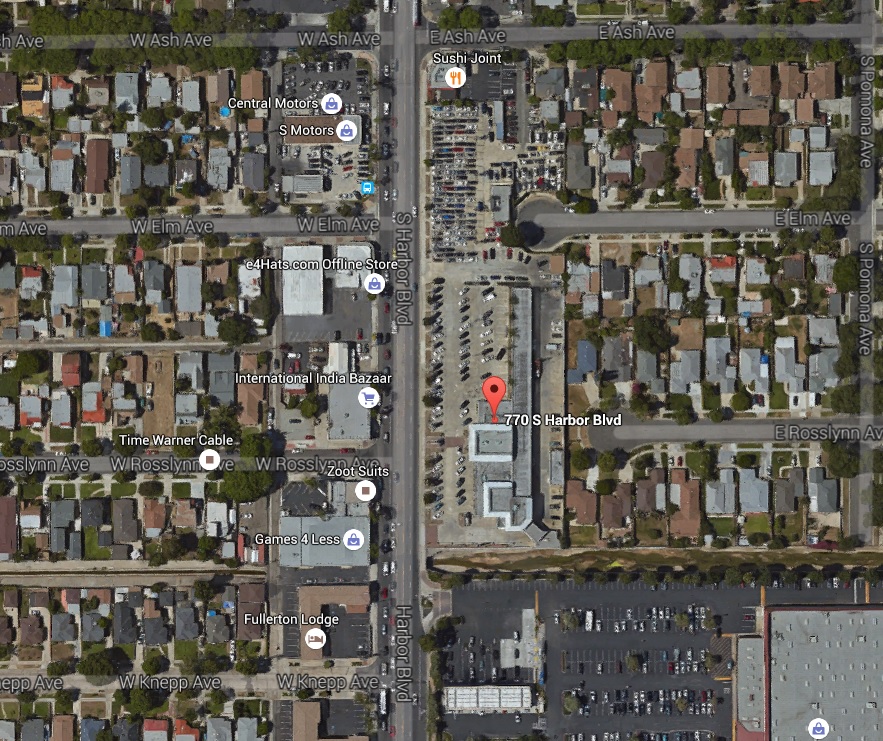Harbor Walk is an upcoming mixed use apartment project located near Downtown Fullerton at 770 S. Harbor Boulevard. The developer of this project is PLC Land Company: Christopher Homes and the architect is Architects Orange.
The mixed use apartment project consists of 150 rental units and out of the total, 7 units will be live/work dwelling units. According to the Harbor Walk Specific Plan document, the project site is allowed a minimum density of 30 units per acre to a maximum density of 60 units per acre. The current project is 54 units per acre. The Specific Plan also requires the developer to provide amenities such as a swimming pool, tot lot, spa, or barbeque area. The site plan in the report, sheds some light on what amenities will be available:
Site Plan (Harbor Walk Specific Plan)
The conceptual site plan shows a stand-alone parking structure east of the main building. Parking will also be built beneath the main building as a semi-subterranean parking garage. There will also be a surface parking lot (source). The main building faces Harbor Boulevard and the recreation area is located north of the cul-de-sac.
Rendering:
LAOCDB observed the project site has been fenced off and the prior use building for a car sales business has been demolished: (Pictures taken on 01/10/2016):




 RSS Feed
RSS Feed
