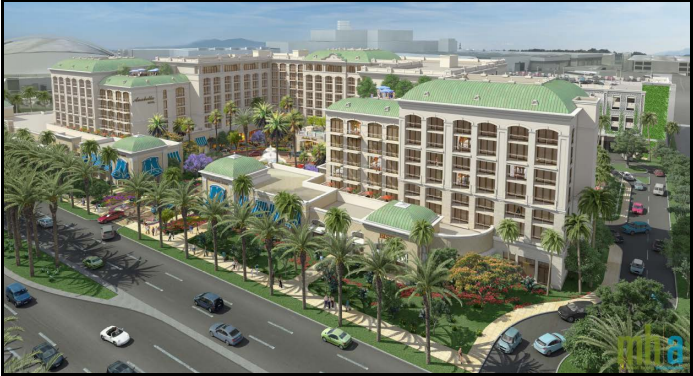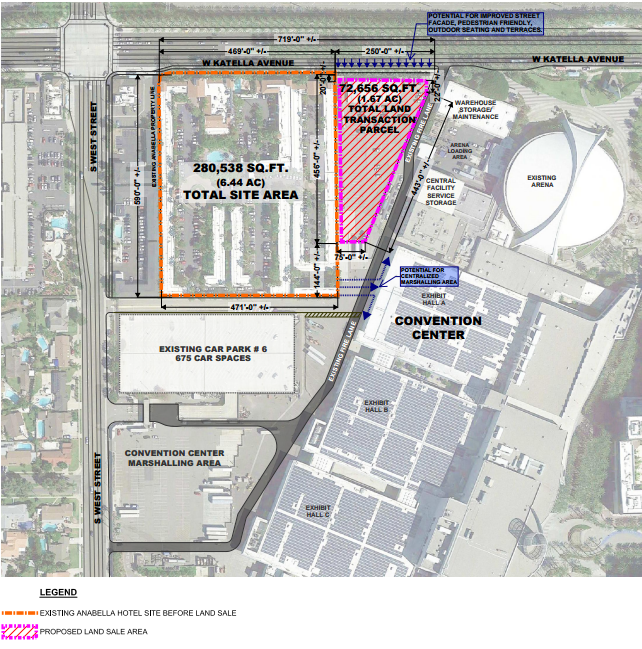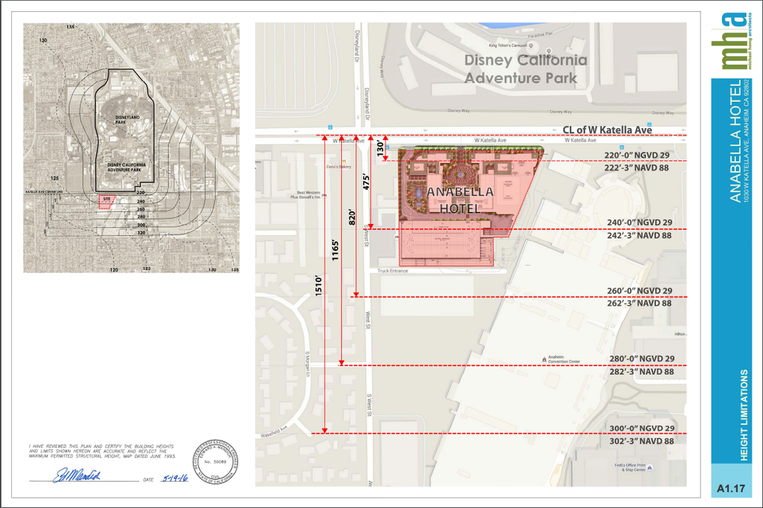Located across the street from the southern boundary of the Disneyland Resort, a 8 story hotel (105 feet tall), from FJS, Inc. a subsidiary of Wincome Group, is proposed at the existing The Anabella Hotel.
Located at 1030 West Katella Avenue in Anaheim's Anaheim Resort district, the 8 story hotel will comprise a total of 634 hotel rooms on 8.11 acres. Additionally, the proposed hotel will include up to 31,179 sq. ft. of restaurant/retail/spa uses, and up to 42,000 sq ft of meeting space. The existing 358 hotel room Anabella Hotel sits on a total of 6.44 acres and the remainder of the project site at 1.67 acres is a triangular part of which is owned by the City of Anaheim and is to be bought by the developer. The triangular portion is from the Anaheim Convention Center and was used for marshalling area, truck and trailer parking, and loading docks.
The triangular portion of the site is planned to have a seven-level parking structure which will provide 1,099 vehicle parking spaces. The proposal stated in the report, also includes the ground level of the parking structure will be used to accommodate the previous uses by the Anaheim Convention Center. Resulting from this, the ground floor of the parking structure will be 16 feet tall to be able to provide clearance for the height of the trucks and trailers for the Anaheim Convention Center. Additionally, to provide security, there will be no access between the ground floor and the upper floor of the structure. The ground floor will have a separate entry access.
The architect of the project is Michael Hong Architects (mha):
Anaheim Resort Area has seen an increase in new hotel development: www.laocdb.com/oc-development-news/new-anaheim-resort-hotels-construction-update
References:
http://local.anaheim.net/departmentfolders/planning/PC/Item2.pdf
www.ocregister.com/articles/city-719252-hotel-luxury.html
^ Provides explanation of Anaheim's Hotel Incentive Program



 RSS Feed
RSS Feed
