By: Chad Kim
The Alexan is a proposed 26 story residential mixed use tower project. The developer of the project is Trammell Crow Residential (TCR) and the architect for the project is RTKL. The project site is located at 840-856 S. Hill Street and 217-225 W. 9th Street.
The 26 story mixed use tower would contain a total of up to 305 residential dwelling units (DU). The commercial uses component of the project would entail 6,171 square feet and would be located on the ground floor. Out of the 6,171 square feet: (restaurant uses: 3,500 square feet and retail uses: 2,671 square feet).
At the ground floor, the location of the commercial uses will be at the corner of 9th Street and Hill Street.
The diagram above shows the ground floor and as mentioned earlier, the commercial uses can be found at the corner of 9th Street and Hill Street (upper left side of the diagram). Additionally, the ground floor will also include, "...a residential lobby, residential leasing office, a bike shop and bike storage accessed from Hill Street" (source).
Vehicle parking will be provided in a parking podium which consists of levels 2 - 4 of which each level will also have storage spaces. Parking levels also continue on to the 5th level, and on the 5th and 6th level entail a wrap-around of residential units. The residential units on those two levels will be in the form of townhouse style units located along Hill Street and 9th Street frontages. Level 6 also provides clearance space for the above pool deck. From floors 7 to 27 would include the rest of the residential units.
Also at the 7th floor includes common open space consisting of about 12,437 square feet, a 9,217 square feet roof deck that will be landscaped (also includes a swimming pool), and amenities that are indoor consisting of 3,220 square feet (A lounge: 1,160 square feet and fitness center: 2,060 square feet). The 27th level would have a sky deck at 2,619 square feet and an indoor sky lounge at 1,747 square feet. In total, the Modified Project, would provide 32,225 square feet of open space.
Currently, the project site is a surface parking lot that has about 111 vehicle parking spaces. Speaking of vehicle parking, the Project will provide six levels of parking where one level is underground and the other five levels are above ground. The following page from the Report shows the breakdown of vehicle parking and bicycle parking:
The available public transit near the project site are LA Metro: local bus, rapid bus, and Pershing Square Station (red/purple lines: subway) is a half mile from the project site and DASH. Please see the Report at page 8 of 34 for the list of bus routes available near the project site.
Earlier, Modified Project was mentioned as some of the details described above are modified results based on input from public concerns. A slide from the Report shows a brief description of what those modifications are:
According to LA Downtown News, the majority of the group opposing the project is from the neighboring residents of the Eastern Columbia Building. The developer is hoping to break ground in November.
Renderings (source):
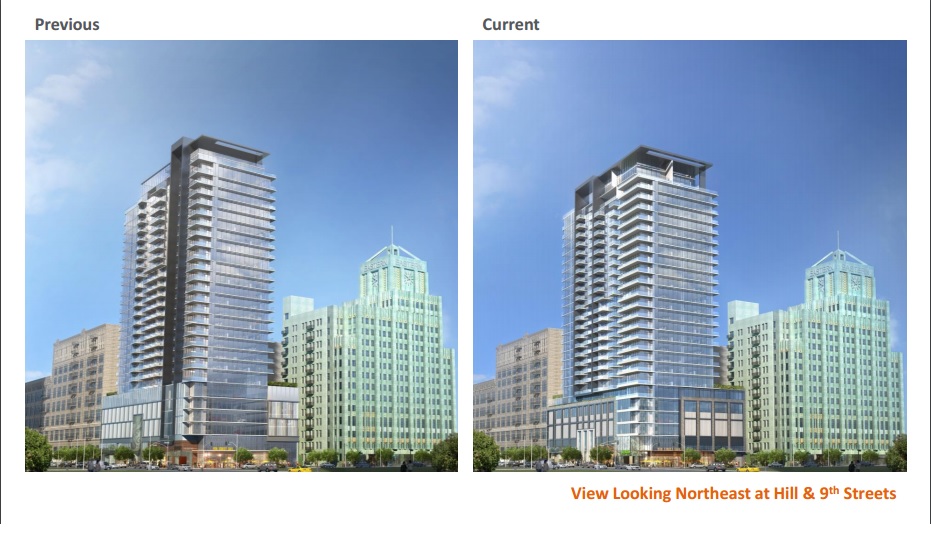
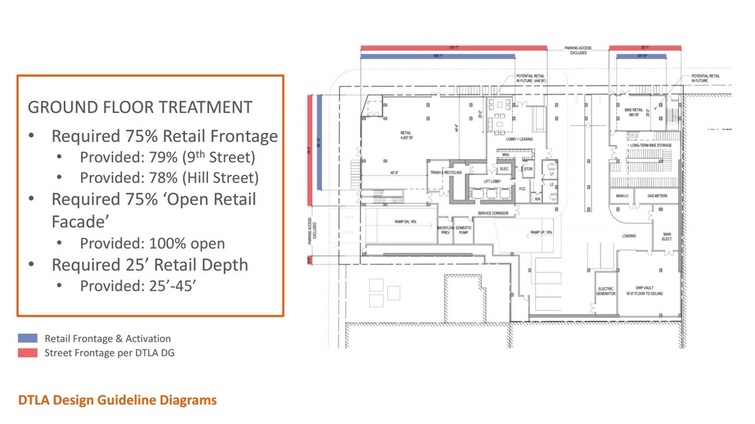
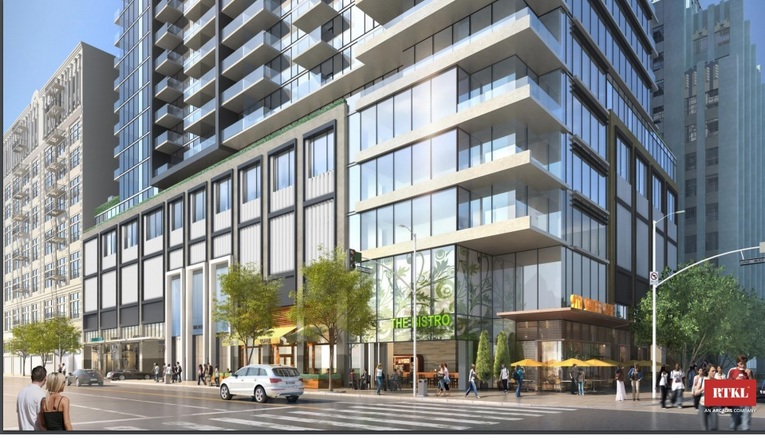
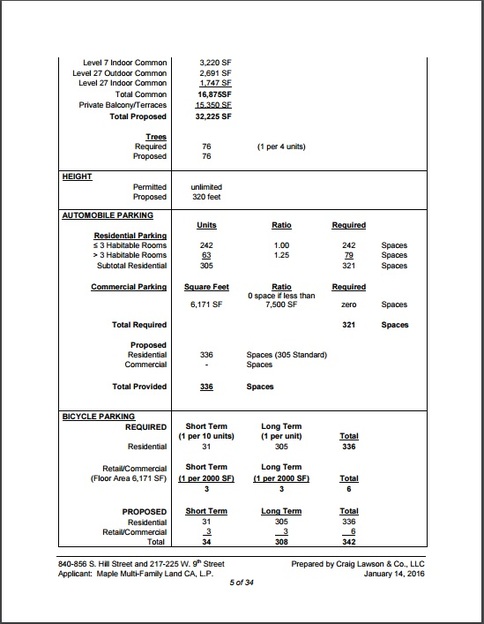
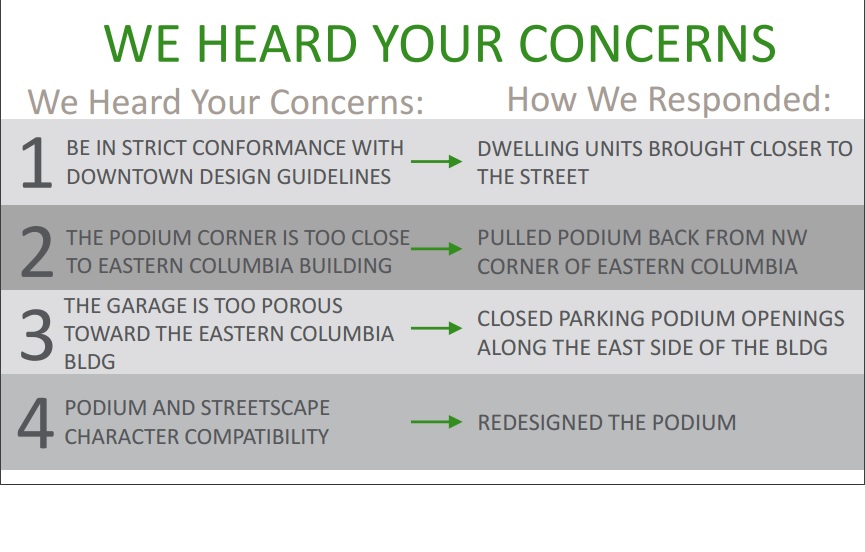
 RSS Feed
RSS Feed
