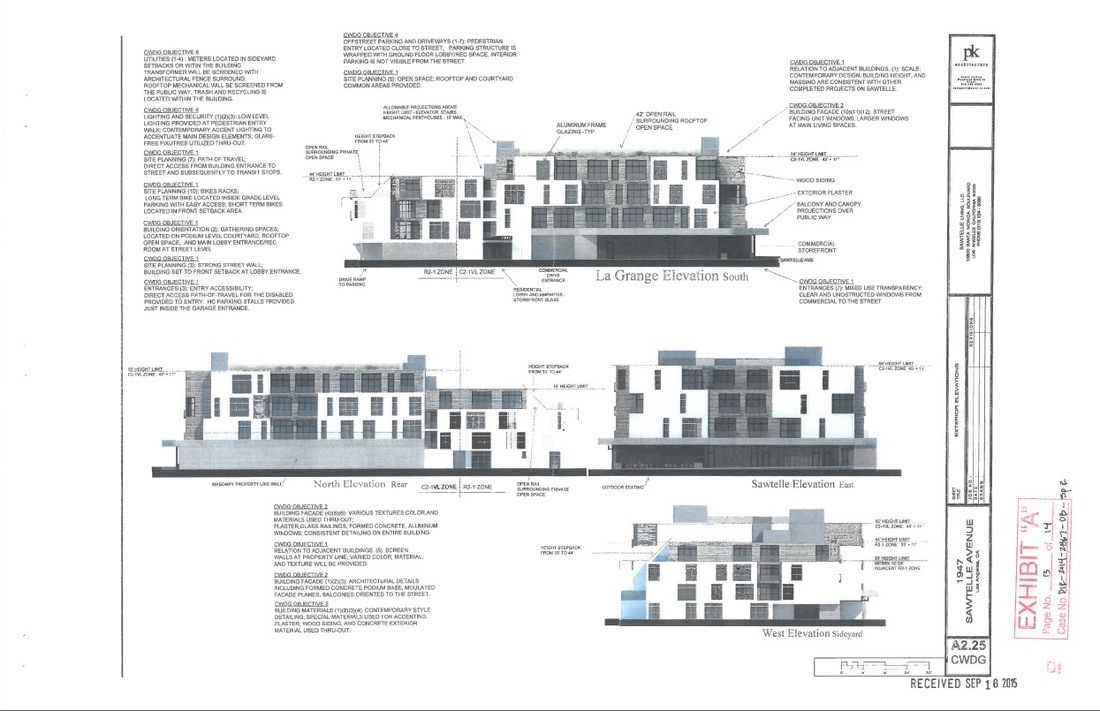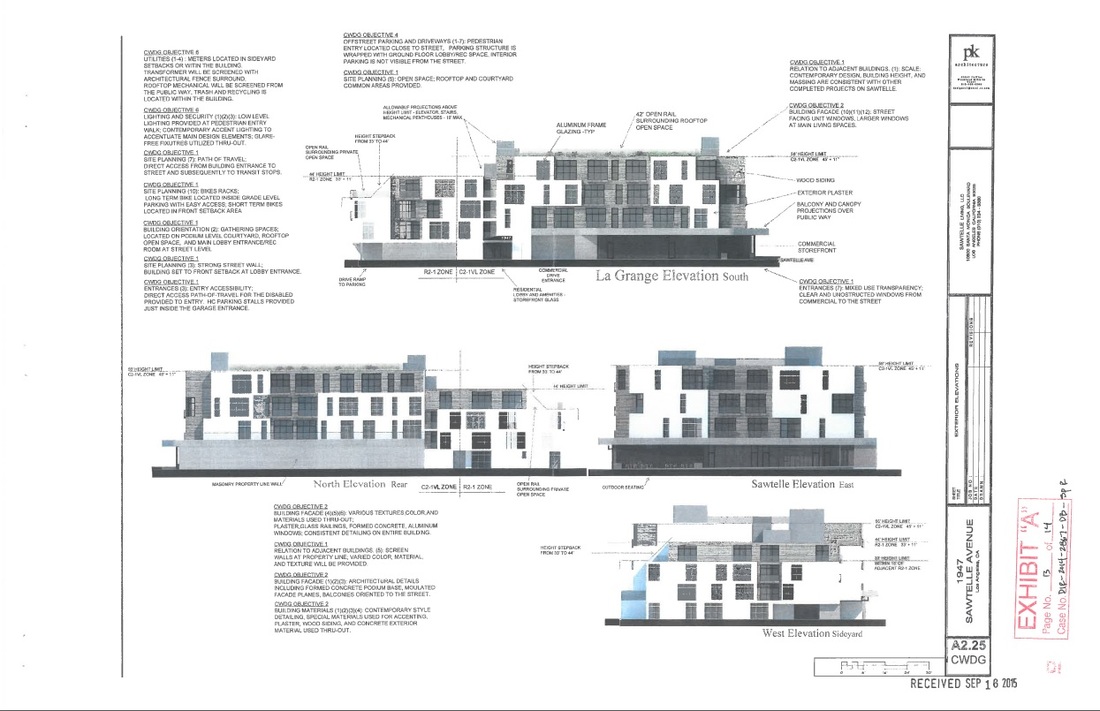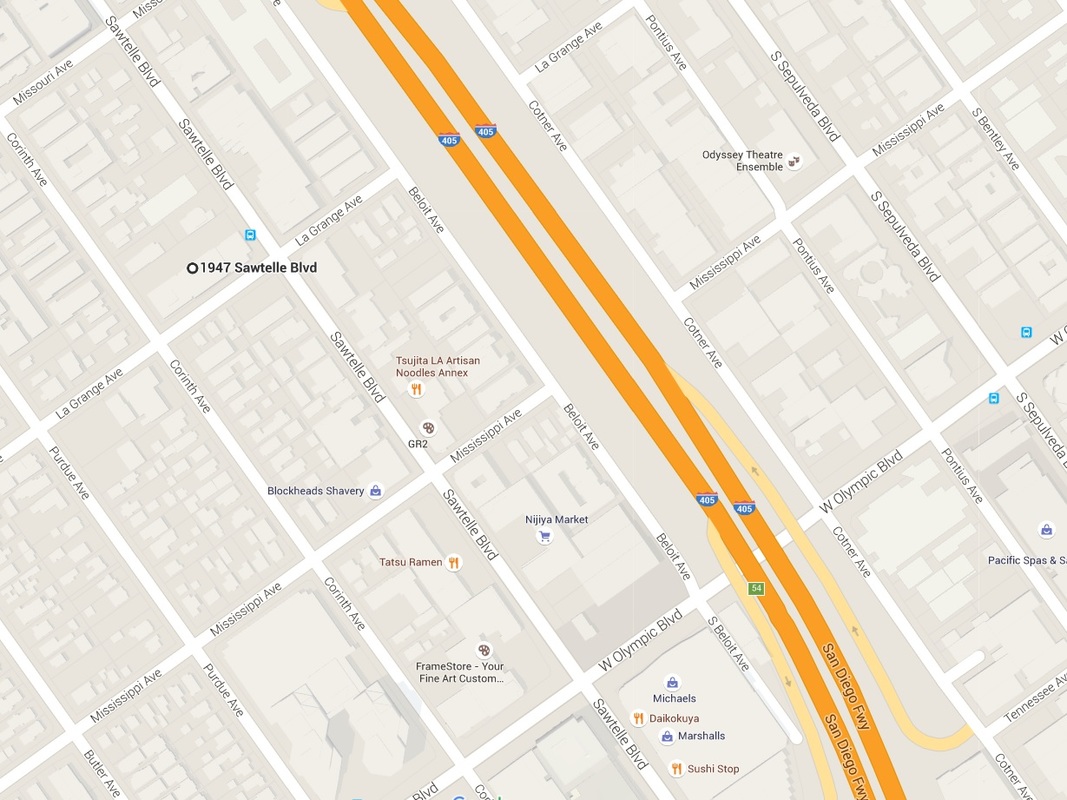A four story mixed use development is proposed, by developer California Landmark, at 1947 S. Sawtelle Boulevard which is also located in Sawtelle Japantown.
The project includes a density bonus as the developer would set aside 9 units for Very Low Income households. However, according to the minutes from the December 10, 2015 City Planning Commission meeting, a recommended action to address a technical correction to adjust the affordable units from 9 to 8 units for Very Low Income households was stated. Nevertheless, with a density bonus, the developer was able to build 15 more units which totals to the aforementioned 72 DUs. Additionally, the project would receive an increase in height where: C2 zone from max height of 45 feet to 56 feet and R2 zone max height 33 feet to 44 feet.
A minimum vehicle parking space of 78 residential parking spaces are required for this project, and the developer proposes 89 residential parking spaces. Additionally, a minimum of 39 commercial vehicle parking spaces are also required, and the developer proposes 67 vehicle commercial parking spaces. Accordingly, in total, the project would provide 156 vehicle parking spaces. The project would also include 84 bicycle parking spaces where: 73 long-term residential, 7 short-term residential, 2 long-term commercial, and 2 short-term commercial.
Rendering:



 RSS Feed
RSS Feed
