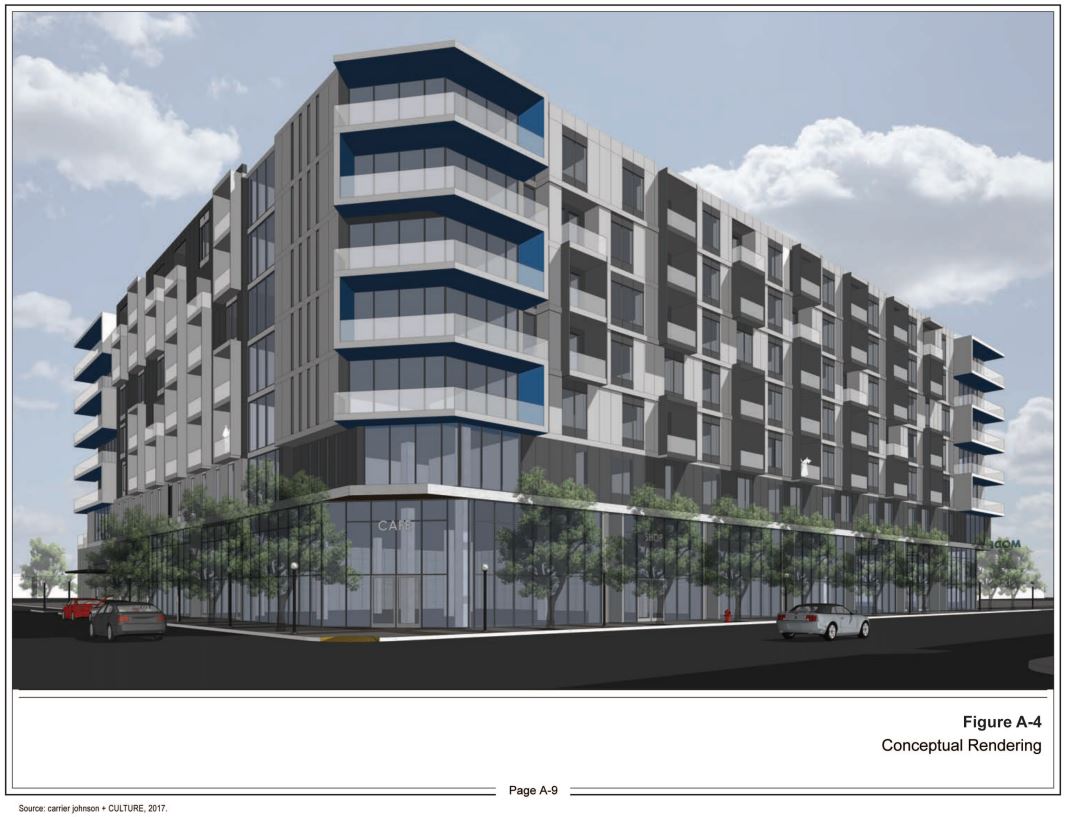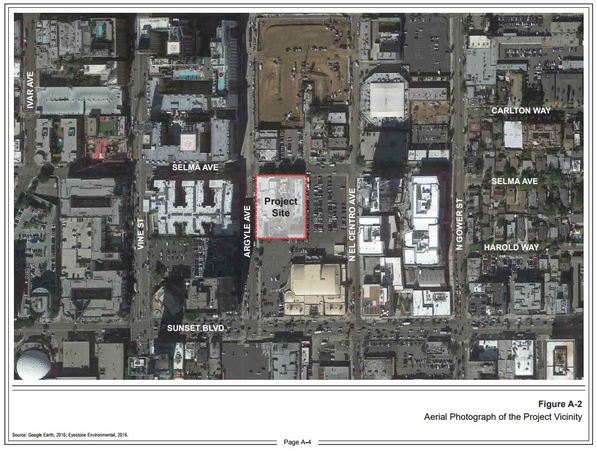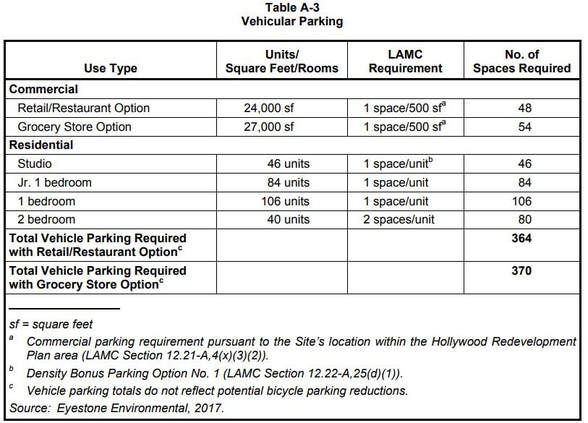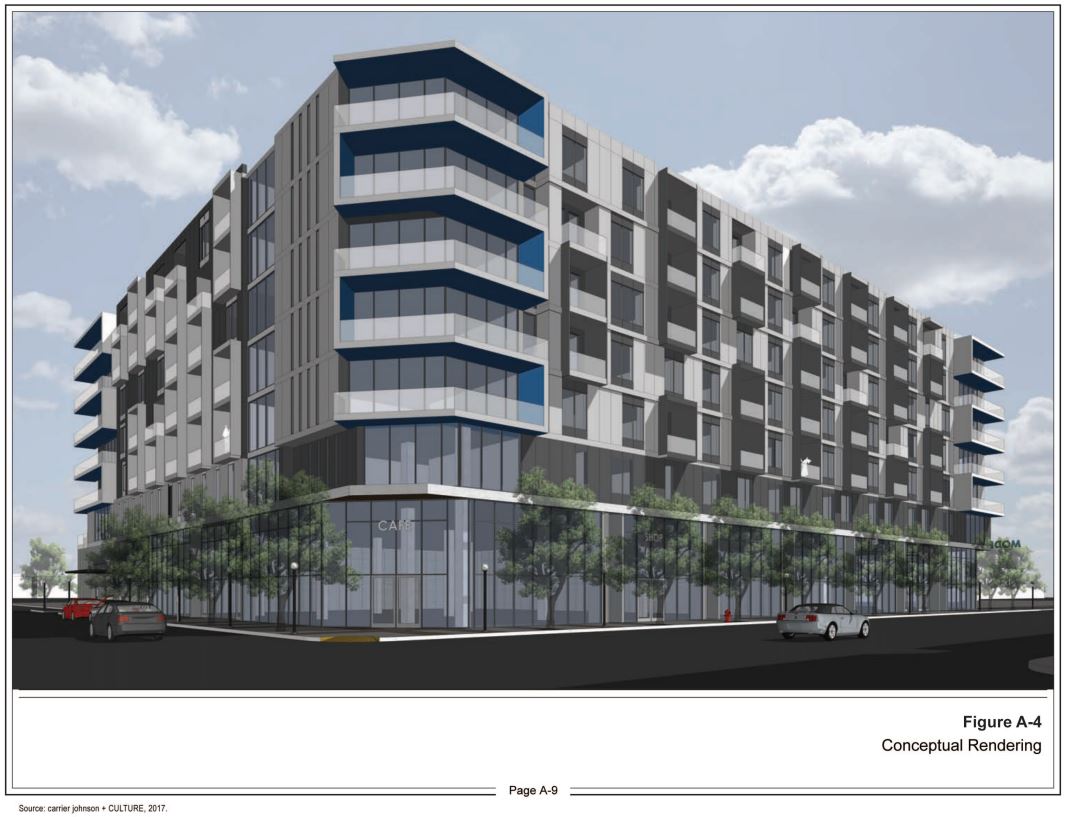By: Chad Kim
An Initial Study released from the City of Los Angeles Planning provides a closer look at the proposed mixed-use project in Hollywood, Modera Argyle.
The proposed mixed use project is located at a 1.1 acre site in Hollywood bounded by Selma Avenue and Argyle Avenue. Existing use includes six low-rise commercial buildings with a total of about 61,816 square feet and surface parking which both would be demolished as part of the project.
Proposed residential amenities include:
- Ground floor: a lobby/lounge, clubhouse, and outdoor patio
- Second floor: a pool, courtyard, second clubhouse, and landscaped rear and side yard setback areas
- Most of the residential units will have a private balcony
The mixed-use project entails a seven-story building (max height is 85 feet) where the upper six floors comprise the residential units and the ground floor includes a mezzanine. Vehicle parking would be provided with four below-grade levels.
The developer anticipates to complete the project in 2023 and construction would take about 30 months to complete.
The project architect is Carrier Johnson + Culture
Rendering:




 RSS Feed
RSS Feed
