As reported earlier by Urbanize LA, 1120 Grand is an upcoming mixed use residential high rise development from Mack Urban. The 37 Story tower is located in DTLA's South Park district across the street from Evo and Elleven Lofts. The 37 story high rise will have 512 residential condominium units along with a total of 9,910 square feet of commercial space. The other part of the project pertains to a 12 story building which is also a mixed use project containing 154 residential condominium units and along with 10,780 square feet of commercial space.
This article provides an update with regards to the permit application status for the 37 story tower. The permits pertain to: 1) Grading, 2) Shoring, and 3) Foundation.
Taking a look over at the Los Angeles Department of Building and Safety (LADBS), the project is nearing completing the required items under the "Permit Application Clearance Information".
Here is a screenshot of the Grading Permit Application status, in particular the "Permit Application Clearance Information" section:
Here is a screenshot of the Shoring Permit Application status, in particular the "Permit Application Clearance Information" section:
It is also worth noting, the design of the tower has been changed.
Prior Rendering:
New Rendering:
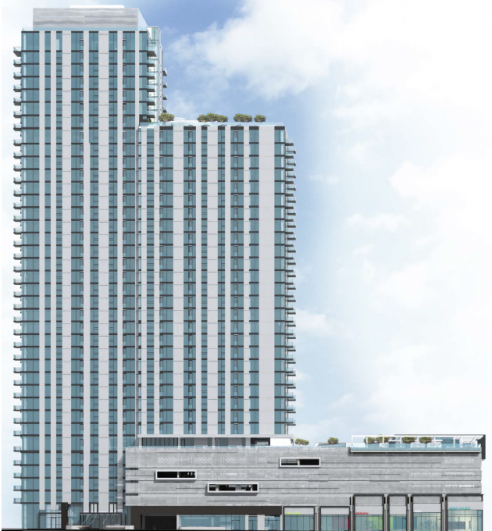
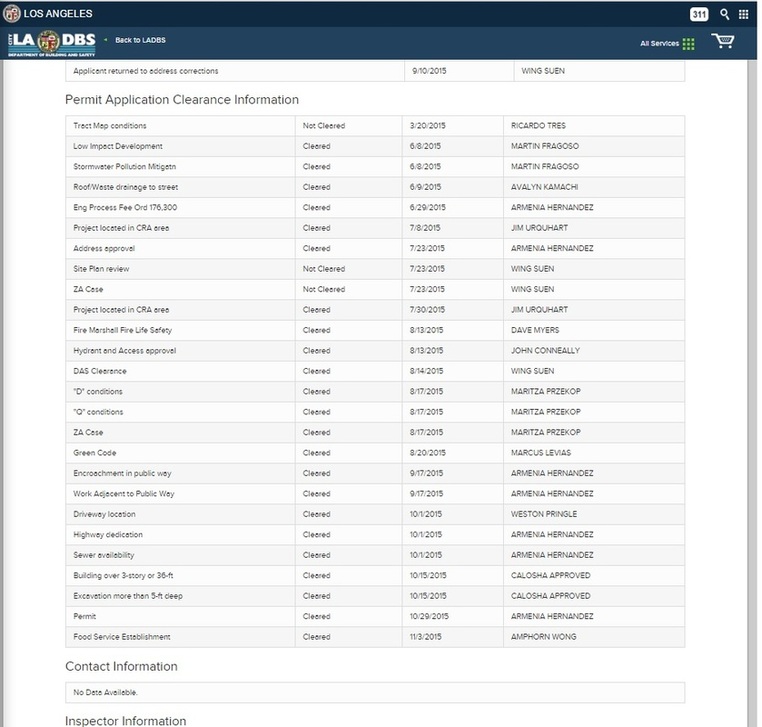
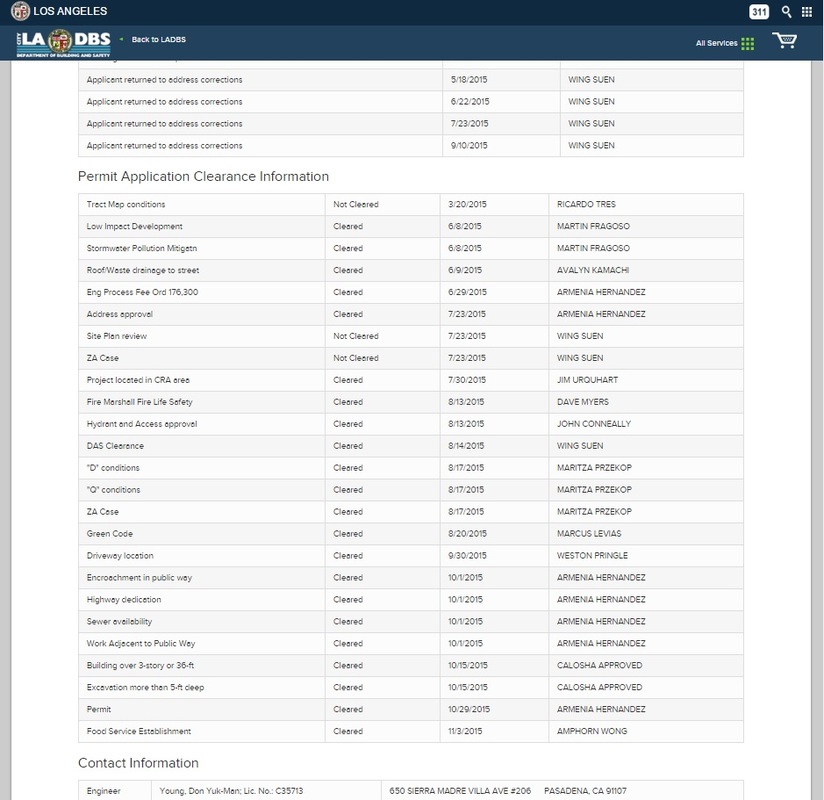
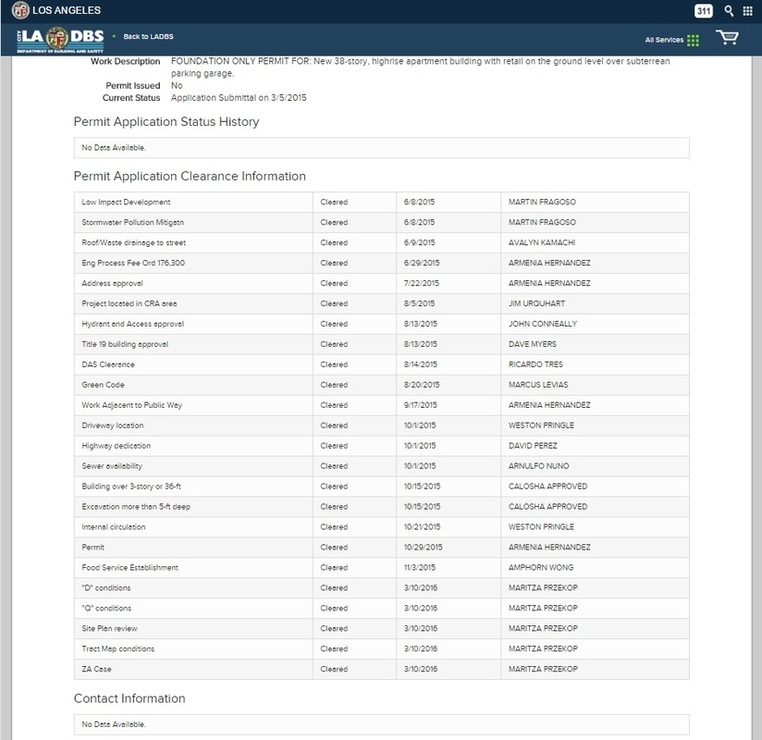
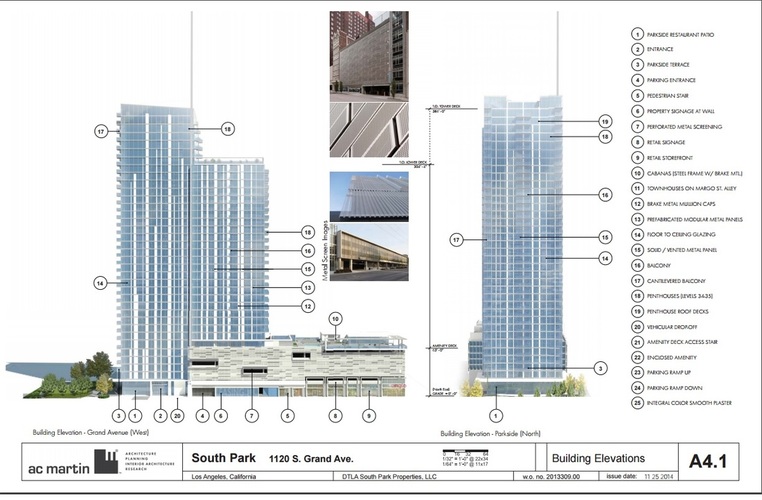
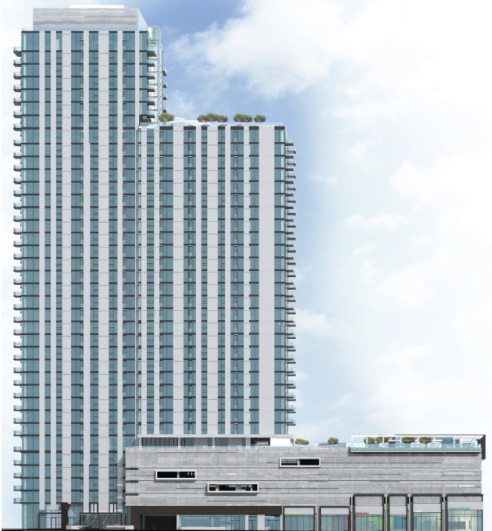
 RSS Feed
RSS Feed
