Circa is an under construction mixed use project located in DTLA's South Park and is across the street from Staples Center. According to LA Downtown News, the project is supported by a group consisting of Hankey Investment Company, Jamison Services, Falcon California Investments, and Highlands Capital. The architect is Harley Ellis Devereaux.
This project was presented to the Downtown Los Angeles Neighborhood Council's Planning and Land Use on October 21, 2014. The Master Land Use Permit Application report (Report) provides information with regard to this project. As made apparent by the information provided from LADBS, there are some differences to the information found in the Report. For instance, originally, the towers were planned to be at 36 story tall, but is now 35 stories.
CKC Structural Engineers_ has a brief profile on Circa (1200 South Figueroa) and they state the towers are 35 stories tall (420 feet tall).
Prior, the site used to be a surface parking lot. Instead, the under construction project will bring higher and better use of the site including ground floor retail (the Report states: 48,000 square feet). A total of 1,770 vehicle parking spaces would be provided where there will be two underground levels of parking in addition to the upper parking podium levels.
Amenities for residents would be provided at the top of the podium. The Report indicated the podium will have seven floors with the amenities provided on the 8th level (roof of podium) which include "The swimming pool, a barbecue area, passive and non-passive areas and community/fitness rooms..." (p 3). There is also required open space:
- 400 square foot courtyard next to the entrance of the residential tower along Flower Street
- 1,000 square foot plaza on the 12th Street side
- Two 400 square foot roof terraces (both towers)
As this project is located in a Sign District, the project will have LED animated signage along Figueroa Street and western portion of 12th Street.
Non animated signage will be installed on eastern portion of 12th Street and northern portion of Flower Street.
Rendering from Master Land Use Permit Application report:
Picture taken 05/23/2015:
Pictures taken 07/11/2015:
Pictures taken 12/26/2015:
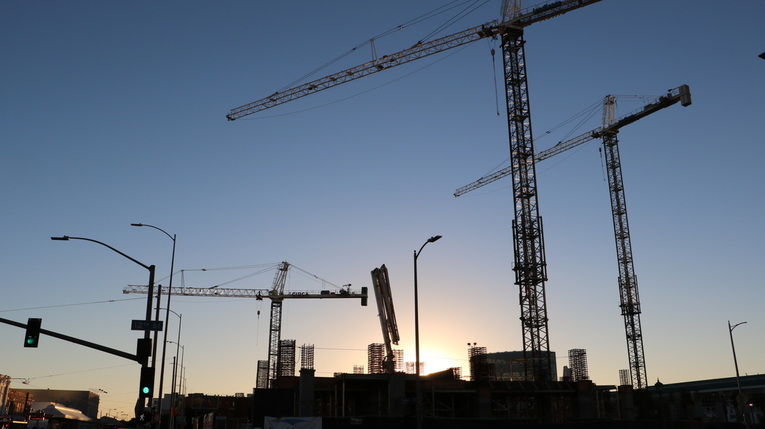
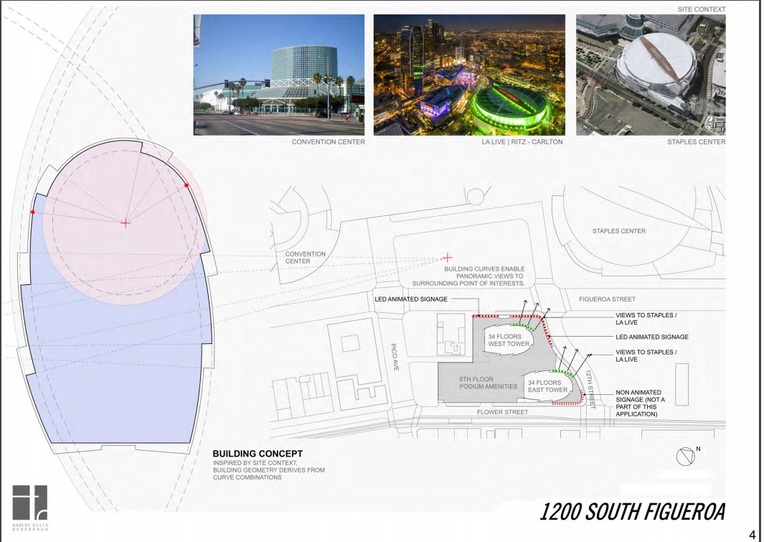
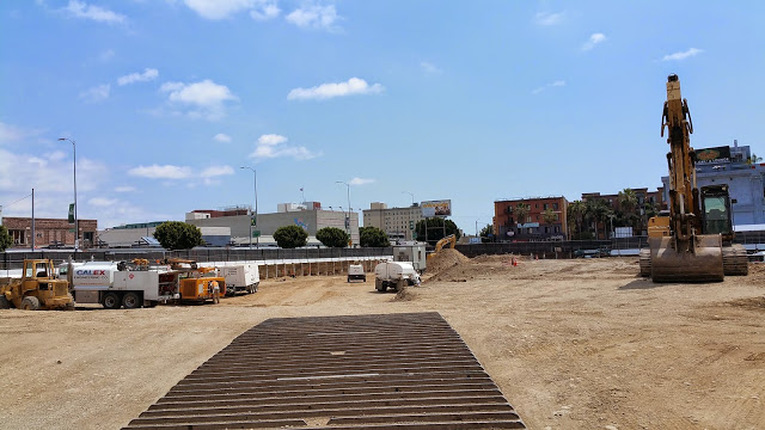
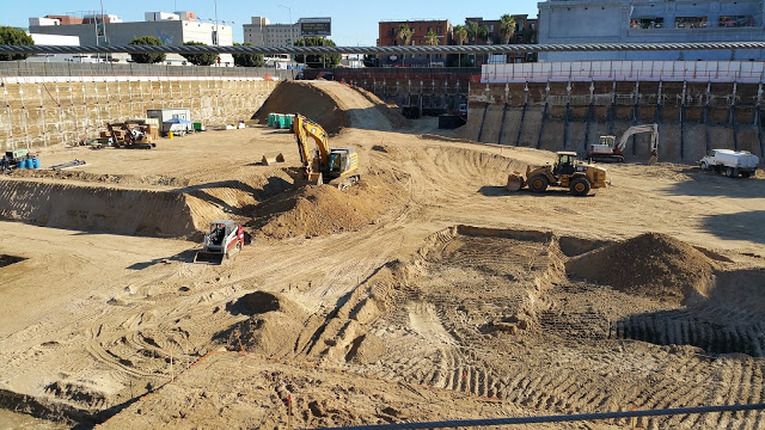
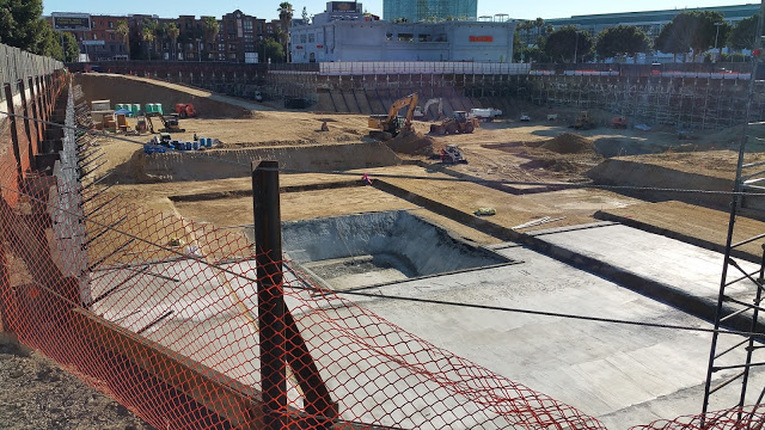
 RSS Feed
RSS Feed
