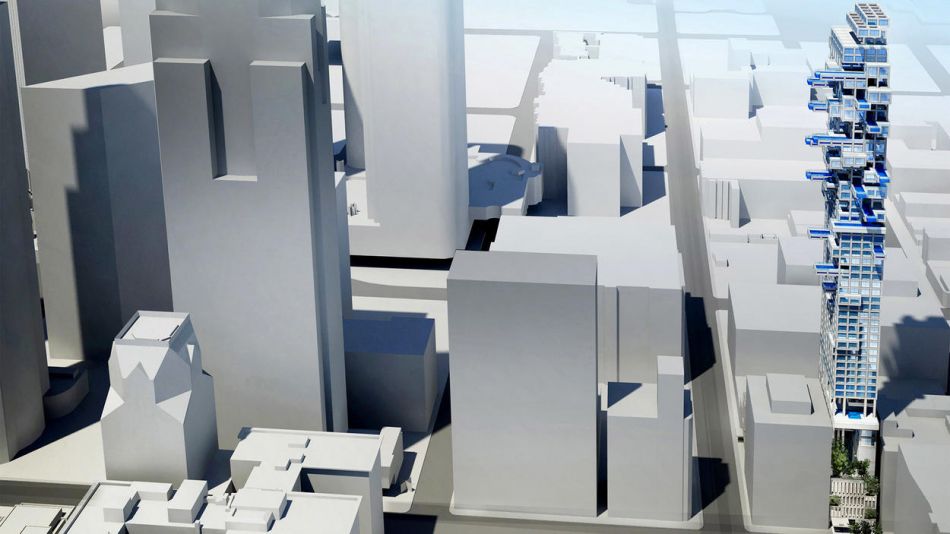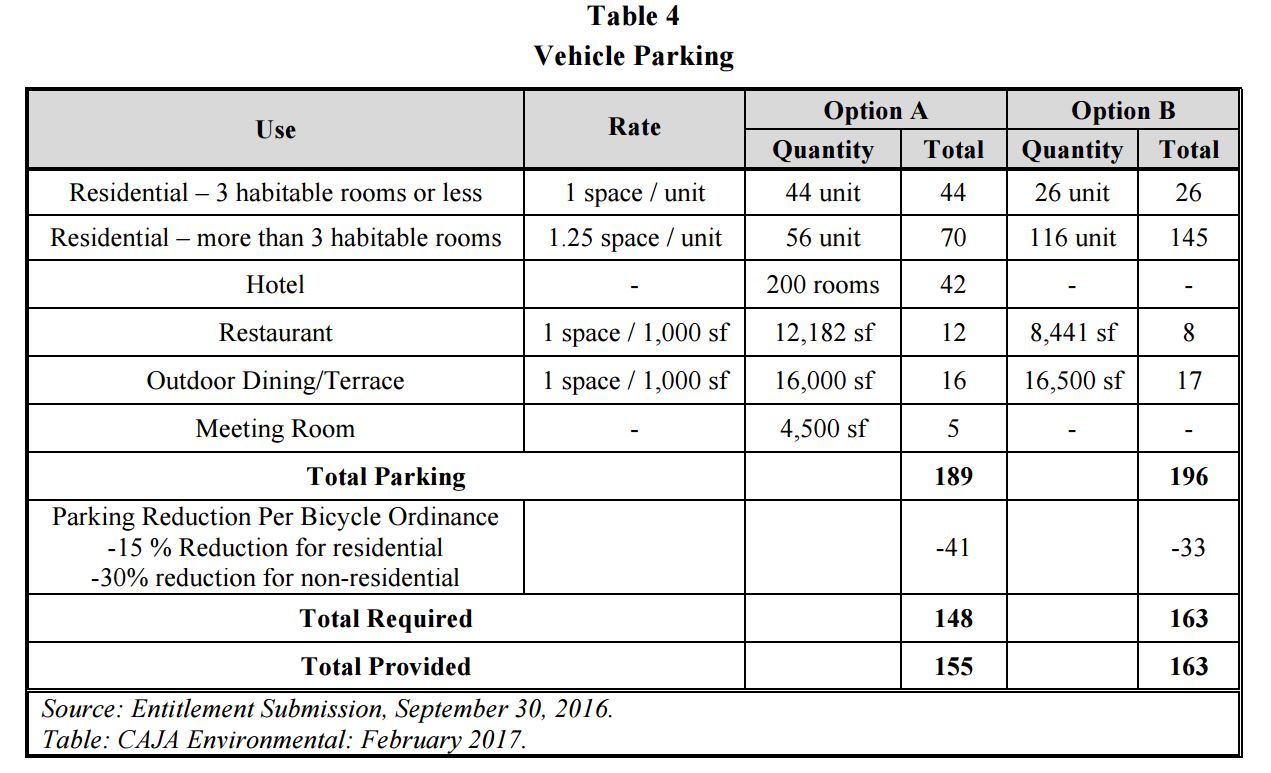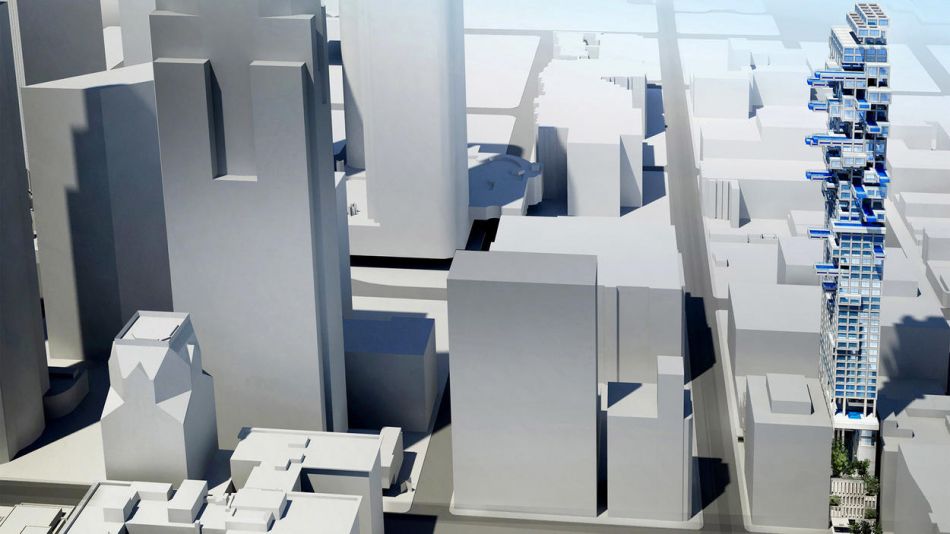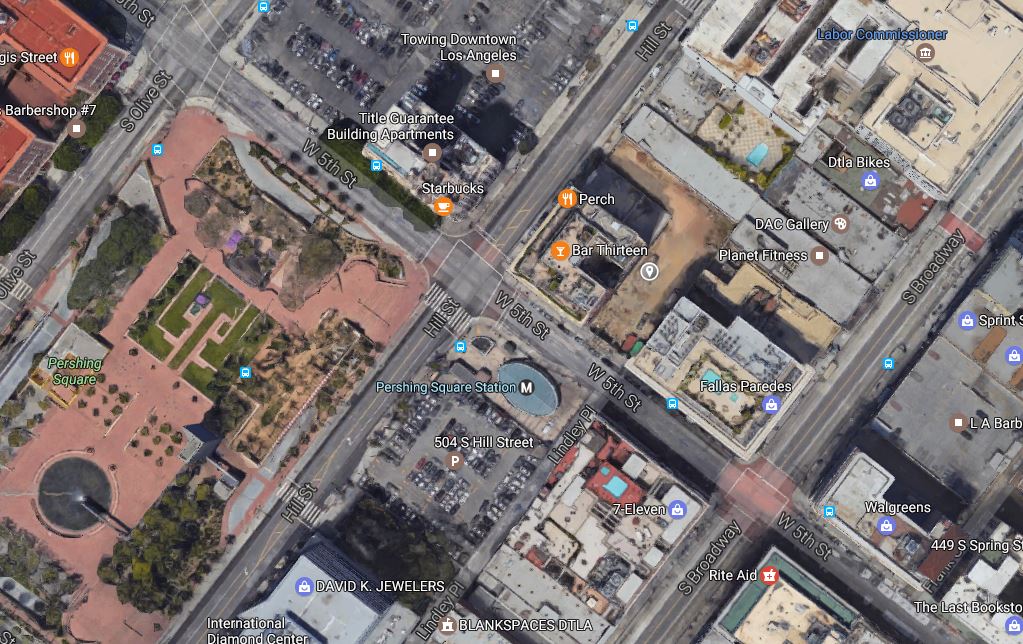A 55 to 57 story building is proposed near Pershing Square in Downtown Los Angeles.
The 5th and Hill project reached a new milestone as they begin their environmental review process starting with the release of the Initial Study which provides additional detail regarding this project.
The proposed project site bounded by 5th Street and Hill Street (319-323 1/2 5th Street and 440-442 S Hill Street) is currently vacant. However, over ten years ago, the site had two mixed use buildings which were badly damaged from a fire and afterwards was demolished.
Project applicant JMF Enterprises V LLC proposes a new mixed use skyscraper which would be approximately 55 to 57 stories tall with a maximum height of 740 feet. At this height, this tower would be considered one of the tallest in Southern California.
The developer proposes two options for primary use consisting of either Condominum and Hotel or entirely Condominiums. According to the report:
Condominium and Hotel would entail:
- 100 Condominium units
- About 200 hotel rooms
- About 27,500 square feet of commercial restaurant and bar uses
- The ground floor would provide residential and hotel lobbies which are separate from each other
- About 4,500 square feet of meeting space
- Up to five restaurants/bars, fitness space and two pool decks
Condominium only would entail:
- 142 condominium units
- About 25,000 square feet of commercial, bar, restaurant, and fitness space
- Up to four restaurants/bars, two pool decks, and fitness space
The building would sit on top of a podium consisting of six stories where five levels would be for vehicle parking. The ground floor would be for the lobbies. Additionally, four below ground vehicle parking would also be constructed. The following table from the report shows a breakdown of vehicle parking:
Rendering:
The developer plans on commencing the grading and excavation work in Fall 2019 and anticipates completing the project in Spring 2022.





 RSS Feed
RSS Feed
