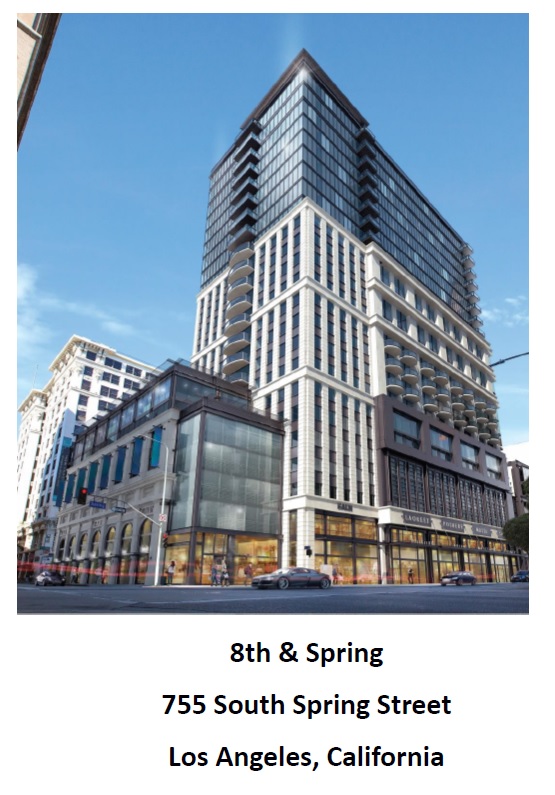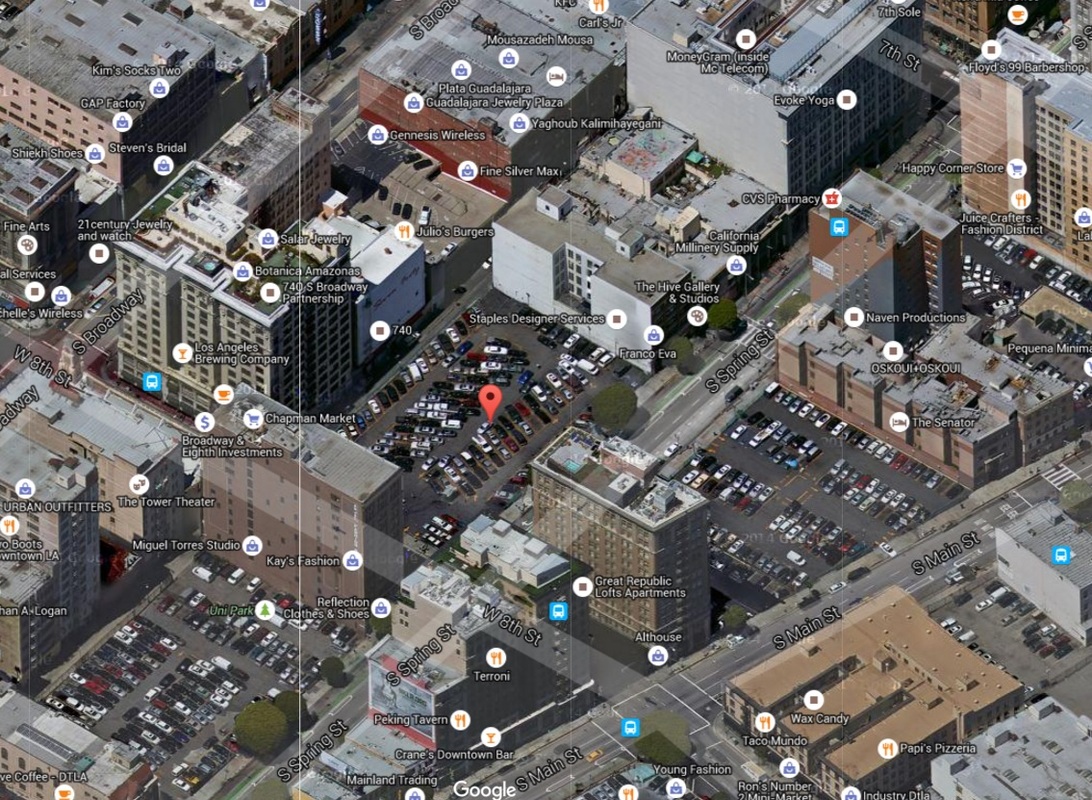8th & Spring is located in Downtown Los Angeles (DTLA)'s Historic Core district and entails 737 - 751 South Spring Street.
8th & Spring will be an upcoming 24 story mixed use tower (height 244 feet tall) consisting of about 320 apartment dwelling units (DU) and 8,900 square feet of total retail space. The size of the project site is 0.89 acres. The Project is expected to have a total of about 18,500 square feet of 1st floor commercial space.This project replaces a surface parking lot. Some of the retail space will include some of the 2nd floor, and the remainder will be retail vehicle parking. Amenities, starting from the ground up, include a public plaza at ground level, 6th floor entails "...approximately 21,790 square feet of common open space, including a pool, spa, barbecues, outdoor lounges, a fitness room, and a club room" (p. 2), the roof level is also expected to have open space of about 5,575 square feet, also "The project also includes private open space within balconies and terraces for select residential units throughout the project" (p. 2).
The developer purchased the project site from the "Owners of the Chapman Lofts building" (p. 2). The Chapman Lofts building was an adaptive reuse project that does not have on-site vehicle parking spaces of its residents. As mentioned earlier, the prior use of the project site was a commercial surface parking lot and provided 145 vehicle parking spaces for the surrounding buildings in the area. The report states, as part of a condition, the developer would be required to provide the 145 commercial vehicle parking spaces, as well as, vehicle parking spaces for the residents at the Chapman Lofts building. This in total will be 300 vehicle parking spaces. It is also noteworthy, the developer is providing more than required commercial vehicle parking spaces than what is set forth by LAMC Section 12.21-A4(i).3 and from the Downtown Design Guide as an attempt to bring in a full-service grocery store. As a result, the developer will provide about 426 vehicle parking spaces serving the new development's residents and retail, and 300 replacement vehicle parking spaces to satisfy the condition of the seller. The project entails 7 levels of vehicle parking spaces (3 below-ground and 4 above-ground). The 300 replacement vehicle parking spaces will be located in the 3 below-ground levels.
Bicycle parking spaces will also be provided and the breakdown is as follows: for residential (32 short term and 320 long term) and retail/commercial (10 short term and 10 long term). In total, for residential, 352 bicycle parking spaces will be provided and 20 for retail/commercial.
The report states the project is located where transit is abundant. The following are transit service located near the project:
LA Metro (Rail):
- The project site is 5 blocks away from the Pershing Square Station which is serviced by the Red Line (Union Station to North Hollywood) and Purple Line (Union Station to Koreatown at Wilshire & Western)
- The project site is 6 blocks away from 7th/Metro Center station which is serviced by the Red Line, Purple Line, Blue Line (7th/Metro Center to Downtown Long Beach), and Expo Line (7th/Metro Center to Culver City)
It is also worth noting, the Expo Line phase II will extend the Expo Line from its current terminus at Culver City to Downtown Santa Monica. According to LA Metro's website, the projected opening of Phase II is early 2016.
LA Metro (Bus):
- Rapid Bus Routes: 733 and 728 (travels south on Spring Street and nearest bus stops at 7th and Spring) -
- Local: 28, 33, 38, 55, 83 (travels south on Spring Street). 10, 66 travels west on 8th Street)
- Limited Stop: 355
LADOT DASH:
- Route D
According to the Los Angeles Department of Building and Safety website, 755 S Spring Street (8th & Spring) has received its Grading Permit and Early Start Permit for Temporary Shoring and Excavation. The developer is still working on getting the Foundation Only Permit and overall permit for the project. The Plan Check was approved on 12/10/2015.
LAOCDB reports the project site has been fenced off and the commercial vehicle parking facility operation has been discontinued. At the time of the visit, a couple construction equipments were at the site.
Pictures taken: (12/26/2015)


 RSS Feed
RSS Feed
